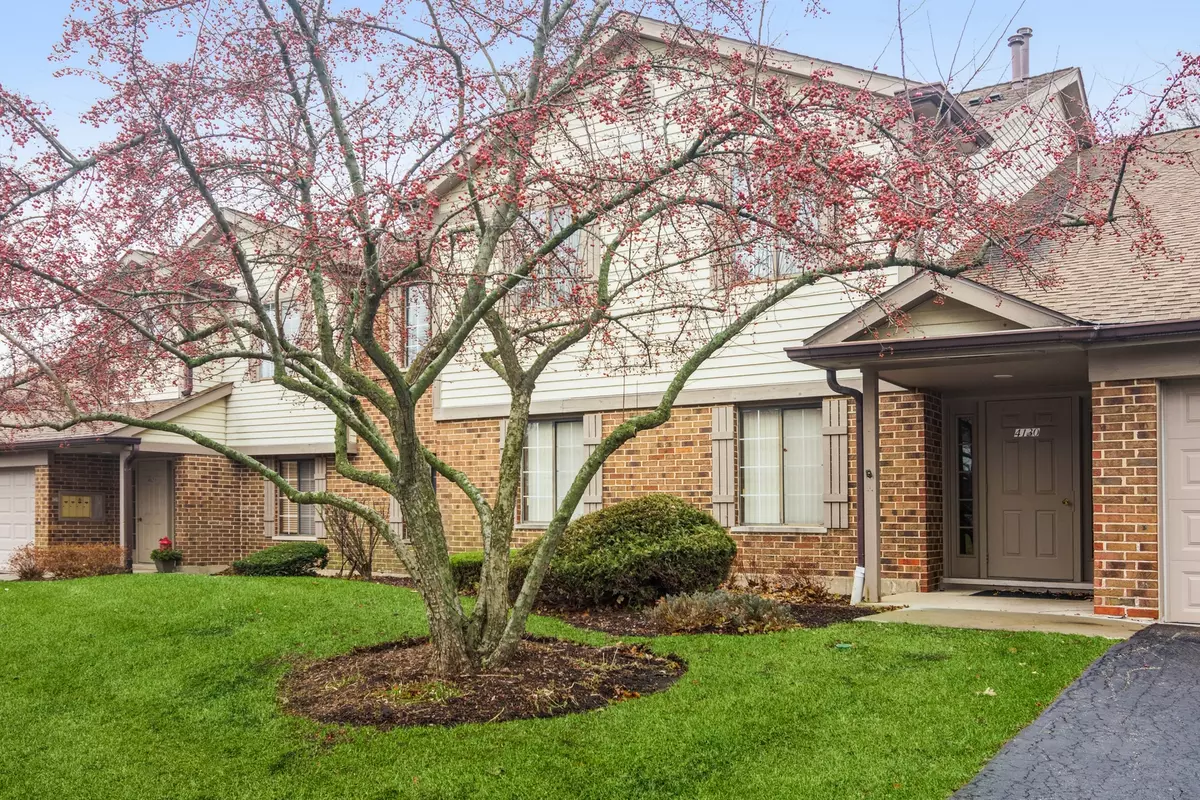$249,000
$249,900
0.4%For more information regarding the value of a property, please contact us for a free consultation.
4130 N Mallard DR #7 Arlington Heights, IL 60004
3 Beds
2 Baths
1,510 SqFt
Key Details
Sold Price $249,000
Property Type Single Family Home
Sub Type Manor Home/Coach House/Villa
Listing Status Sold
Purchase Type For Sale
Square Footage 1,510 sqft
Price per Sqft $164
Subdivision Pheasant Trail
MLS Listing ID 11292738
Sold Date 01/18/22
Bedrooms 3
Full Baths 2
HOA Fees $300/mo
Rental Info No
Year Built 1988
Annual Tax Amount $4,320
Tax Year 2020
Lot Dimensions COMMON
Property Description
Immaculately maintained 1st Floor, 2 Bedroom plus Fabulous Den with French Door Entry * , 2 Bath Pheasant Trail Unit! Beautifully Updated with Gorgeous White Kitchen Cabinets * High-end Stainless Steel Appliances *Gorgeous Granite Countertops * Newly Remodeled Baths * Primary Bedroom Suite has Large Walk-in Closet and Fantastic Bath with Double Sink Vanity & Granite Counters * All New Trim and Doors T/O ** Lovely Patio * Lots of Light in This Beautiful Home * Garage is Wonderful Also - Drywalled and Painted* You will Love Coming Home to this Home Sweet Home
Location
State IL
County Cook
Area Arlington Heights
Rooms
Basement None
Interior
Interior Features First Floor Bedroom, First Floor Laundry, Storage
Heating Natural Gas, Forced Air
Cooling Central Air
Fireplaces Number 1
Fireplaces Type Gas Log
Fireplace Y
Appliance Range, Dishwasher, Refrigerator, Washer, Dryer
Exterior
Exterior Feature Patio, Storms/Screens
Parking Features Attached
Garage Spaces 1.0
Roof Type Asphalt
Building
Lot Description Cul-De-Sac
Story 2
Sewer Public Sewer
Water Lake Michigan
New Construction false
Schools
Elementary Schools Edgar A Poe Elementary School
Middle Schools Cooper Middle School
High Schools Buffalo Grove High School
School District 21 , 21, 214
Others
HOA Fee Include Water,Parking,Insurance,Exterior Maintenance,Lawn Care,Scavenger,Snow Removal
Ownership Condo
Special Listing Condition None
Pets Allowed Cats OK, Dogs OK
Read Less
Want to know what your home might be worth? Contact us for a FREE valuation!

Our team is ready to help you sell your home for the highest possible price ASAP

© 2025 Listings courtesy of MRED as distributed by MLS GRID. All Rights Reserved.
Bought with Samuel Lubeck • Baird & Warner





