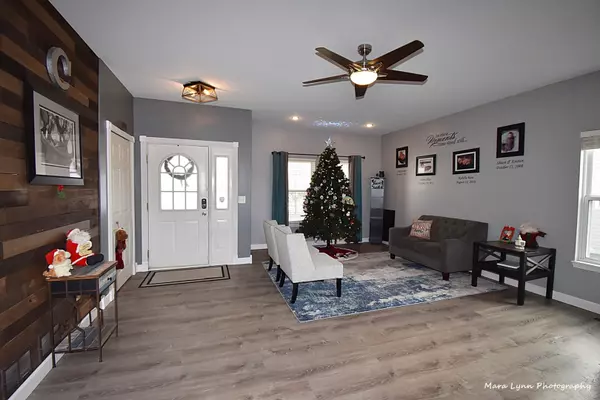$352,000
$350,000
0.6%For more information regarding the value of a property, please contact us for a free consultation.
1148 Swan DR Elburn, IL 60119
4 Beds
2.5 Baths
2,932 SqFt
Key Details
Sold Price $352,000
Property Type Single Family Home
Sub Type Detached Single
Listing Status Sold
Purchase Type For Sale
Square Footage 2,932 sqft
Price per Sqft $120
Subdivision Blackberry Creek
MLS Listing ID 11280716
Sold Date 01/26/22
Style Traditional
Bedrooms 4
Full Baths 2
Half Baths 1
HOA Fees $20/ann
Year Built 2006
Annual Tax Amount $8,478
Tax Year 2020
Lot Size 10,132 Sqft
Lot Dimensions 104X136X55X128
Property Description
Dreaming of a new home for Christmas? Well here it is ~ Beautiful home in desirable Blackberry Creek! Between the open floor plan, 9' ceilings and gorgeous renovations, you will be wowed from the moment you walk in! Luxury vinyl wood floors throughout first floor, accent wall in entryway, updated light fixtures*Cozy family room with stacked stone fireplace wall*Kitchen is a show stopper with newer cabinets, large center island, granite counters, tile backsplash and stainless appliances! Massive mud/laundry room with built in cubbies and plenty of storage space! 3 CAR GARAGE TOO! Second floor features 4 large bedrooms PLUS a loft space! Master suite with sitting area and an en suite bath with new tile floors, dual sinks, soaker tub and shower plus a huge walk in closet! Need more space? Basement finishing has started - some framing, electrical and drywall is done - bring your design ideas and add even more finished space to the home! Enjoy your time outdoors too ~ brick paver patio in the back and the yard is fully fenced in! Home is in a great location - one block from elementary school and steps away from the bike path, parks, playgrounds, etc! Just minutes away is the Metra if you need to commute*And close to all the shopping, dining, entertaining you need! Be sure to add this one to your holiday wish list- and act fast, before it's gone! 4 bedrooms, loft space, 2.1 baths, partially finished basement and upgrades galore! This is a must see!
Location
State IL
County Kane
Area Elburn
Rooms
Basement Full
Interior
Interior Features Wood Laminate Floors, First Floor Laundry, Walk-In Closet(s)
Heating Natural Gas, Forced Air
Cooling Central Air
Fireplaces Number 1
Fireplaces Type Gas Starter
Fireplace Y
Appliance Range, Microwave, Dishwasher, Refrigerator, Washer, Dryer, Disposal
Exterior
Exterior Feature Porch, Brick Paver Patio
Parking Features Attached
Garage Spaces 3.0
Community Features Park, Curbs, Sidewalks, Street Lights, Street Paved
Roof Type Asphalt
Building
Lot Description Fenced Yard
Sewer Public Sewer
Water Public
New Construction false
Schools
Elementary Schools Blackberry Creek Elementary Scho
Middle Schools Harter Middle School
High Schools Kaneland High School
School District 302 , 302, 302
Others
HOA Fee Include None
Ownership Fee Simple w/ HO Assn.
Special Listing Condition None
Read Less
Want to know what your home might be worth? Contact us for a FREE valuation!

Our team is ready to help you sell your home for the highest possible price ASAP

© 2025 Listings courtesy of MRED as distributed by MLS GRID. All Rights Reserved.
Bought with Tammy Engel • RE/MAX Classic





