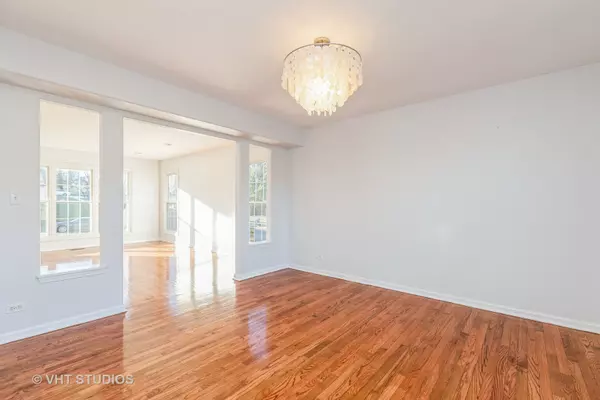$420,000
$425,000
1.2%For more information regarding the value of a property, please contact us for a free consultation.
1600 Barrington CT Algonquin, IL 60102
5 Beds
3.5 Baths
3,938 SqFt
Key Details
Sold Price $420,000
Property Type Single Family Home
Sub Type Detached Single
Listing Status Sold
Purchase Type For Sale
Square Footage 3,938 sqft
Price per Sqft $106
Subdivision Fieldcrest Farms
MLS Listing ID 11285608
Sold Date 01/27/22
Style Colonial
Bedrooms 5
Full Baths 3
Half Baths 1
Year Built 1993
Annual Tax Amount $9,626
Tax Year 2020
Lot Size 0.275 Acres
Lot Dimensions 150 X 80
Property Description
Wonderfully maintained spacious home with bullnose corners throughout and recessed LED lighting installed throughout the first floor 4 years ago, along with updated light fixtures. Gleaming refinished hardwood floors throughout 1st level; hardwood upstairs too. Kitchen with granite countertops flows into family room and deck. Brand New stove/range; refrigerator is 2 years old. Kitchen cabinets painted recently. First floor den with 9' ceilings and gorgeous floor-to-ceiling windows. Master suite with whirlpool bath and walk-in closet. Rooms are wired with cat6 ethernet running to a central network closet in laundry room on main level. Finished walkout basement includes 5th bedroom, full bath, and rec room with wet bar that leads to patio. 12x10 solid shed built 3 years ago, wired with electrical and lighting for working at the workbench (possible man cave). Whole house fan installed 4 years ago. Breaker box wired with generator inlet located on exterior of house!! 2019: New garage door and opener and trees planted trees along the perimeter of the backyard to form a natural fence. Updated about 2014: roof, siding and windows. Fantastic location, close to shopping & schools. Gazebo on patio included.
Location
State IL
County Mc Henry
Area Algonquin
Rooms
Basement Full, Walkout
Interior
Interior Features Vaulted/Cathedral Ceilings, Skylight(s), Bar-Wet, Hardwood Floors, First Floor Laundry, Walk-In Closet(s), Some Window Treatmnt
Heating Natural Gas, Forced Air
Cooling Central Air
Fireplaces Number 1
Fireplaces Type Gas Starter
Fireplace Y
Appliance Range, Dishwasher, Refrigerator, Washer, Dryer, Disposal, Range Hood
Laundry Gas Dryer Hookup, In Unit, Laundry Closet, Sink
Exterior
Exterior Feature Deck, Patio, Workshop
Parking Features Attached
Garage Spaces 2.0
Community Features Lake, Curbs, Sidewalks, Street Lights, Street Paved
Roof Type Asphalt
Building
Lot Description Corner Lot, Cul-De-Sac, Sidewalks, Streetlights, Sloped
Sewer Public Sewer
Water Public
New Construction false
Schools
Elementary Schools Lincoln Prairie Elementary Schoo
Middle Schools Westfield Community School
High Schools H D Jacobs High School
School District 300 , 300, 300
Others
HOA Fee Include None
Ownership Fee Simple
Special Listing Condition None
Read Less
Want to know what your home might be worth? Contact us for a FREE valuation!

Our team is ready to help you sell your home for the highest possible price ASAP

© 2025 Listings courtesy of MRED as distributed by MLS GRID. All Rights Reserved.
Bought with Agnieszka Jaworowska • Baird & Warner





