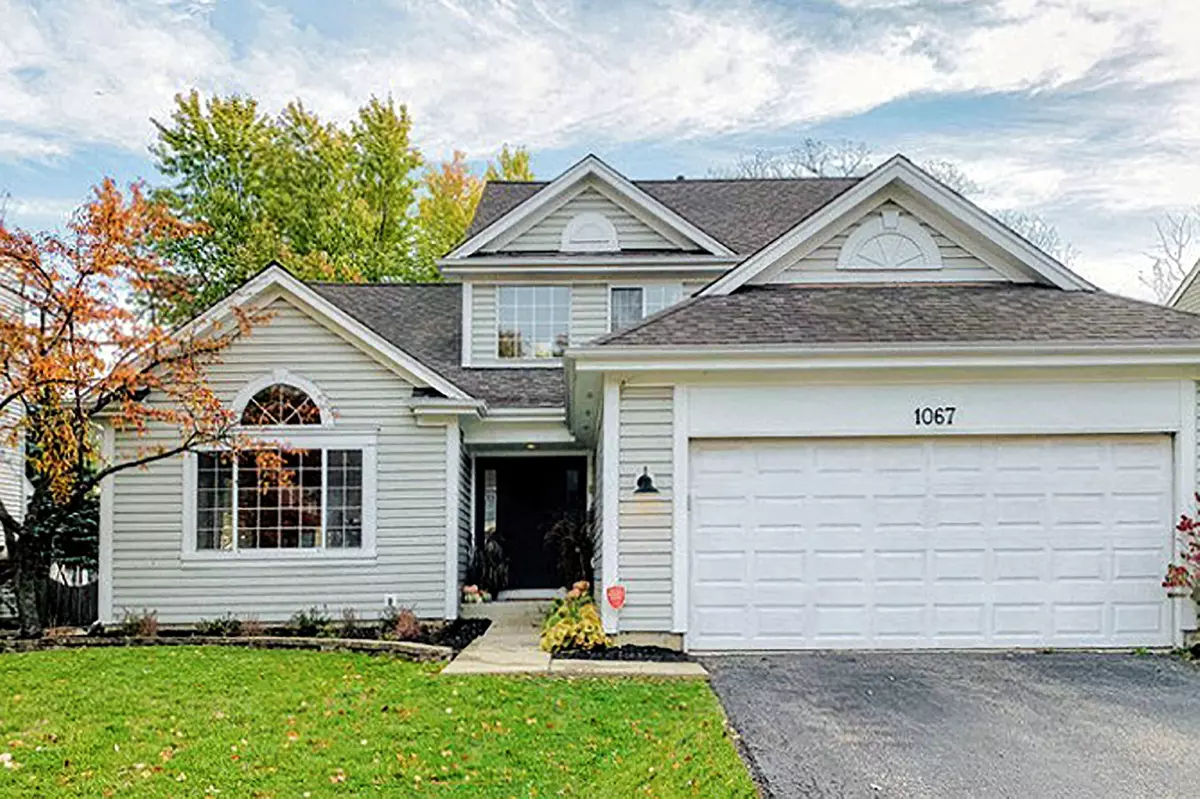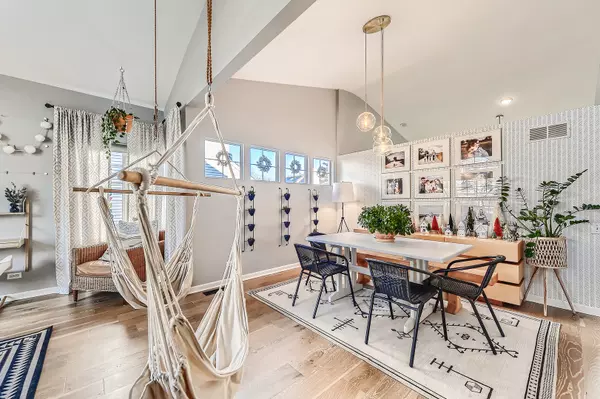$400,000
$375,000
6.7%For more information regarding the value of a property, please contact us for a free consultation.
1067 Chesapeake BLVD Grayslake, IL 60030
4 Beds
2.5 Baths
2,087 SqFt
Key Details
Sold Price $400,000
Property Type Single Family Home
Sub Type Detached Single
Listing Status Sold
Purchase Type For Sale
Square Footage 2,087 sqft
Price per Sqft $191
Subdivision Chesapeake Farms
MLS Listing ID 11280182
Sold Date 01/20/22
Bedrooms 4
Full Baths 2
Half Baths 1
HOA Fees $9/ann
Year Built 1992
Annual Tax Amount $10,593
Tax Year 2020
Lot Size 6,534 Sqft
Lot Dimensions 60X125
Property Description
Professionally designed and decorated by HyggeLine Design and stunningly updated with a modern bohemian style. This home is truly move in ready and every space has been carefully thought out. Walk into an inviting foyer with vaulted 2 story ceilings that extend into the living spaces. The formal living room [temporarily 'home school central'] with swinging hammock chairs and large windows is adjacent to the formal dining room. Around the corner emerges a large gourmet kitchen complete with stainless steel appliances, double oven, and custom concrete countertops. Two tone uppers and cabinets are on trend with the white and dark green/turquoise color scheme and is absolutely gorgeous. Kitchen island with seating for 4 opens to the family room boasting a beautiful fireplace surrounded by floor to ceiling shiplap. Primary Bedroom is private and located on the first floor. Spa like en suite has Jacuzzi tub, double sink, and separate shower. Enjoy the full basement with several versatile spaces. Living space, workout area, playroom, climbing wall/gymnastics space, hair salon, and storage. Vertical slatted wood accent wall with floating entertainment center, and floating bar is a conversation piece. 3 beds upstairs share beautiful full bath. Outside is a playground and large deck with privacy lattice and herb garden. Come and see ASAP.
Location
State IL
County Lake
Area Gages Lake / Grayslake / Hainesville / Third Lake / Wildwood
Rooms
Basement Full
Interior
Interior Features Vaulted/Cathedral Ceilings, Skylight(s), Bar-Dry, Hardwood Floors, First Floor Bedroom, First Floor Laundry, First Floor Full Bath, Ceiling - 10 Foot, Ceiling - 9 Foot, Ceilings - 9 Foot, Open Floorplan, Separate Dining Room
Heating Natural Gas, Forced Air
Cooling Central Air
Fireplaces Number 1
Fireplaces Type Wood Burning, Attached Fireplace Doors/Screen, Gas Log, Gas Starter
Equipment Humidifier, TV-Cable, Ceiling Fan(s), Sump Pump, Backup Sump Pump;
Fireplace Y
Appliance Range, Microwave, Dishwasher, Refrigerator, Dryer, Disposal, Stainless Steel Appliance(s)
Laundry In Unit
Exterior
Exterior Feature Deck, Porch, Storms/Screens
Parking Features Attached
Garage Spaces 2.0
Community Features Park, Lake, Curbs, Sidewalks, Street Lights, Street Paved
Roof Type Asphalt
Building
Lot Description Fenced Yard
Sewer Public Sewer
Water Lake Michigan
New Construction false
Schools
Elementary Schools Meadowview School
Middle Schools Grayslake Middle School
High Schools Grayslake North High School
School District 46 , 46, 127
Others
HOA Fee Include Other
Ownership Fee Simple
Special Listing Condition None
Read Less
Want to know what your home might be worth? Contact us for a FREE valuation!

Our team is ready to help you sell your home for the highest possible price ASAP

© 2025 Listings courtesy of MRED as distributed by MLS GRID. All Rights Reserved.
Bought with Julie Pawl • @properties





