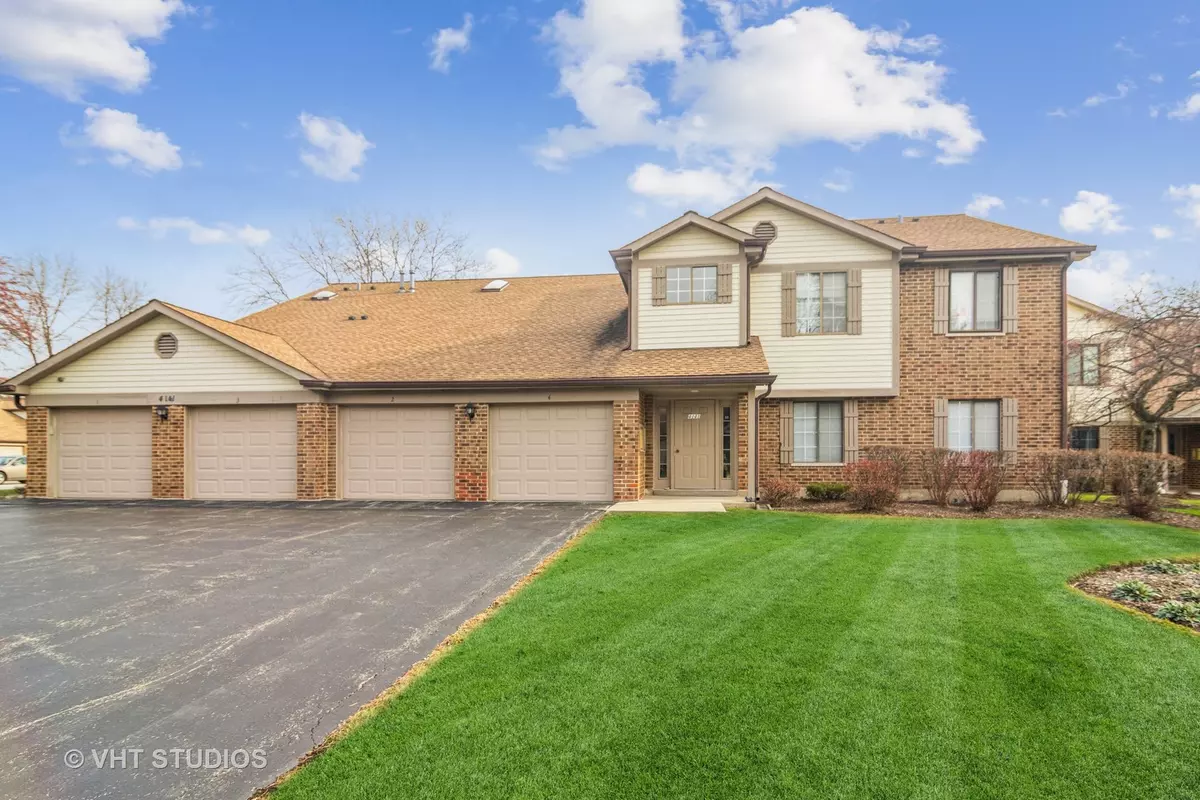$259,000
$265,000
2.3%For more information regarding the value of a property, please contact us for a free consultation.
4141 N Pheasant Trail CT #1 Arlington Heights, IL 60004
2 Beds
2 Baths
1,400 SqFt
Key Details
Sold Price $259,000
Property Type Single Family Home
Sub Type Manor Home/Coach House/Villa
Listing Status Sold
Purchase Type For Sale
Square Footage 1,400 sqft
Price per Sqft $185
Subdivision Pheasant Trail
MLS Listing ID 11295715
Sold Date 01/28/22
Bedrooms 2
Full Baths 2
HOA Fees $294/mo
Year Built 1987
Annual Tax Amount $3,378
Tax Year 2020
Lot Dimensions COMMON
Property Description
You are going to love the condition of this home both inside and out. Probably one of the best interior features is that this unit has the unique feature of two master bedrooms each with its' own full bath and the best part is the two bedrooms are separated by the living area; providing ultimate privacy for each bedroom. The kitchen has newer appliances, and a spacious eating area ready for your family sized table. The master bedroom has a huge walk-in closet and you can access your patio from the living room, the dining room, and the master bedroom. Off your patio you have a large storage area great for storing your summer outdoor equipment. Enjoy all that this unit has to offer. Carpeting is less than a month old. Extra privacy is enjoyed because of this being an end unit with a cul-de-sac location. Your living and patio areas face east eliminating the hot summer sun heating up your home. This is a must see.
Location
State IL
County Cook
Area Arlington Heights
Rooms
Basement None
Interior
Interior Features Hardwood Floors, First Floor Bedroom, First Floor Laundry, First Floor Full Bath, Laundry Hook-Up in Unit, Walk-In Closet(s), Some Carpeting, Some Wood Floors, Some Wall-To-Wall Cp
Heating Natural Gas, Forced Air
Cooling Central Air
Equipment TV-Cable, CO Detectors, Ceiling Fan(s)
Fireplace N
Appliance Range, Dishwasher, Refrigerator, Washer, Dryer
Laundry In Unit
Exterior
Exterior Feature Patio
Parking Features Attached
Garage Spaces 1.0
Amenities Available Park, Security Door Lock(s), Ceiling Fan, Patio
Roof Type Asphalt
Building
Lot Description Common Grounds, Landscaped
Story 2
Sewer Public Sewer
Water Lake Michigan
New Construction false
Schools
Elementary Schools Edgar A Poe Elementary School
Middle Schools Cooper Middle School
High Schools Buffalo Grove High School
School District 21 , 21, 214
Others
HOA Fee Include Water,Insurance,Security,Exterior Maintenance,Lawn Care,Scavenger,Snow Removal
Ownership Condo
Special Listing Condition None
Pets Allowed Cats OK, Dogs OK
Read Less
Want to know what your home might be worth? Contact us for a FREE valuation!

Our team is ready to help you sell your home for the highest possible price ASAP

© 2025 Listings courtesy of MRED as distributed by MLS GRID. All Rights Reserved.
Bought with Maria DelBoccio • @properties





