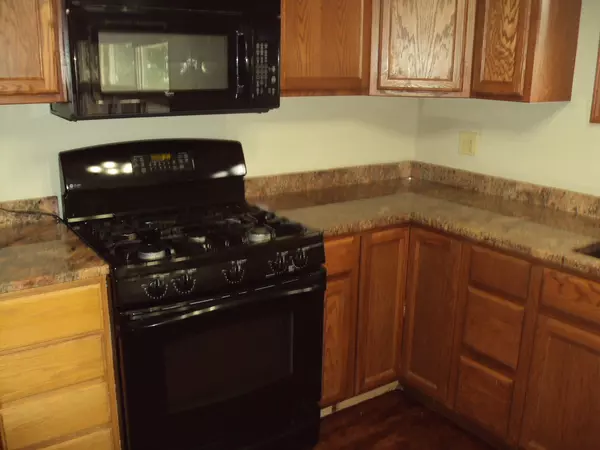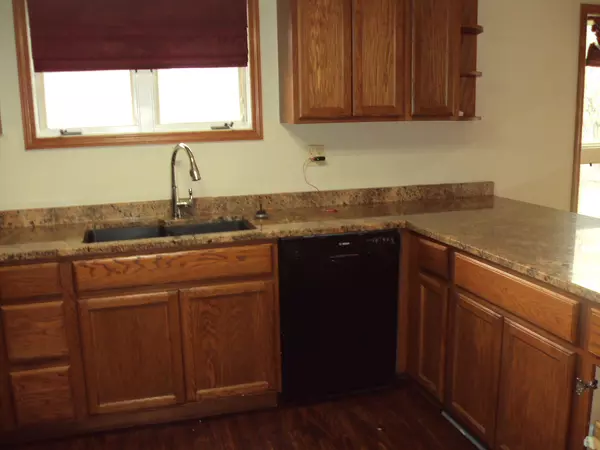$76,500
$84,000
8.9%For more information regarding the value of a property, please contact us for a free consultation.
1601 Golfview CIR Rantoul, IL 61866
3 Beds
1 Bath
1,644 SqFt
Key Details
Sold Price $76,500
Property Type Single Family Home
Sub Type 1/2 Duplex
Listing Status Sold
Purchase Type For Sale
Square Footage 1,644 sqft
Price per Sqft $46
Subdivision Golfview Greens
MLS Listing ID 11259567
Sold Date 01/28/22
Bedrooms 3
Full Baths 1
HOA Fees $4/ann
Rental Info Yes
Year Built 1958
Annual Tax Amount $1,433
Tax Year 2020
Lot Dimensions 56 X 96 X 45 X 94
Property Description
GOLFERS DELIGHT, CORNER LOT, WALK TO WILLOW POND GOLF COURSE,THREE BEDROOM TRI LEVEL, PROFESSIONALLY DESIGNED AND CONSTRUCTED KITCHEN WITH LARGE BREAKFAST BAR AND ALL APPLIANCES STAY, VERY LARGE LIVING ROOM WITH GREAT VIEW, PARQUET FLOOR, LARGE EXTRA TALL CLOSET AT ENTRANCE, OVERSIZED CARPETED FAMILY ROOM IN LOWER LEVEL WITH ENTRANCE TO REAR YARD, LAUNDRY AND MECHANICAL ROOM IN OWER LEVEL ALSO, UPPER LEVEL CONSISTS OF THREE LARGE BEDROOMS WITH CLOSETS TO THE CEILING AND PARQUET FLOORS . MIDDLE BEDROOM HAS BUILT IN BOOKCASE AND EXTRA STORAGE..RECENTLY RENOVATED BATHROOM AT END OF THE HALLWAY..EXTERIOR CONSISTS OF A WOOD DECK AT FRONT ENTRANCE AND A PRIVACY FENCED BACK YARD ON A CORNER LOT. FRONT SIDE HAS A COVERED CAR PORT ON CONCRETE DRIVE. THE INTERIOR OF THE HOME WILL BE REPAINTED PRIOR TO CLOSING . HOA DUES OF $50.PER YEAR COVERS DRIVEWAY SNOW PLOWING WHEN SNOW REACHES 3" DEPTH. VERY WELL CONSTRUCTED FORMER AIR FORCE HOUSING. LOADS OF CLOSET SPACE AND STORAGE AREA. THIS IS ONE OF THE FINER HOMES IN THIS SUB DIVISION..CALL FOR A VIEWING TODAY
Location
State IL
County Champaign
Area Dewey / Fisher / Flatville / Foosland / Gifford / Ludlow / Penfield / Rantoul / Thomasboro
Rooms
Basement None
Interior
Interior Features Vaulted/Cathedral Ceilings, Hardwood Floors, Laundry Hook-Up in Unit, Built-in Features, Bookcases, Some Carpeting, Some Window Treatmnt, Some Wood Floors
Heating Natural Gas
Cooling Central Air
Equipment Fire Sprinklers, CO Detectors, Ceiling Fan(s)
Fireplace N
Appliance Range, Microwave, Dishwasher, Refrigerator, Disposal
Laundry Electric Dryer Hookup, In Unit
Exterior
Exterior Feature Storms/Screens, End Unit, Cable Access
Amenities Available Golf Course, Sundeck, Restaurant, Ceiling Fan, Laundry, Fencing, Privacy Fence, Private Laundry Hkup, School Bus
Roof Type Asphalt
Building
Lot Description Corner Lot, Fenced Yard, Irregular Lot, Level, Sidewalks, Streetlights
Story 3
Sewer Public Sewer, Sewer-Storm
Water Public
New Construction false
Schools
Elementary Schools Rantoul Elementary School
Middle Schools Rantoul Junior High School
High Schools Rantoul High School
School District 137 , 137, 193
Others
HOA Fee Include Insurance,Snow Removal
Ownership Fee Simple
Special Listing Condition None
Pets Allowed Dogs OK
Read Less
Want to know what your home might be worth? Contact us for a FREE valuation!

Our team is ready to help you sell your home for the highest possible price ASAP

© 2025 Listings courtesy of MRED as distributed by MLS GRID. All Rights Reserved.
Bought with William Craig • RE/MAX REALTY ASSOCIATES-CHA





