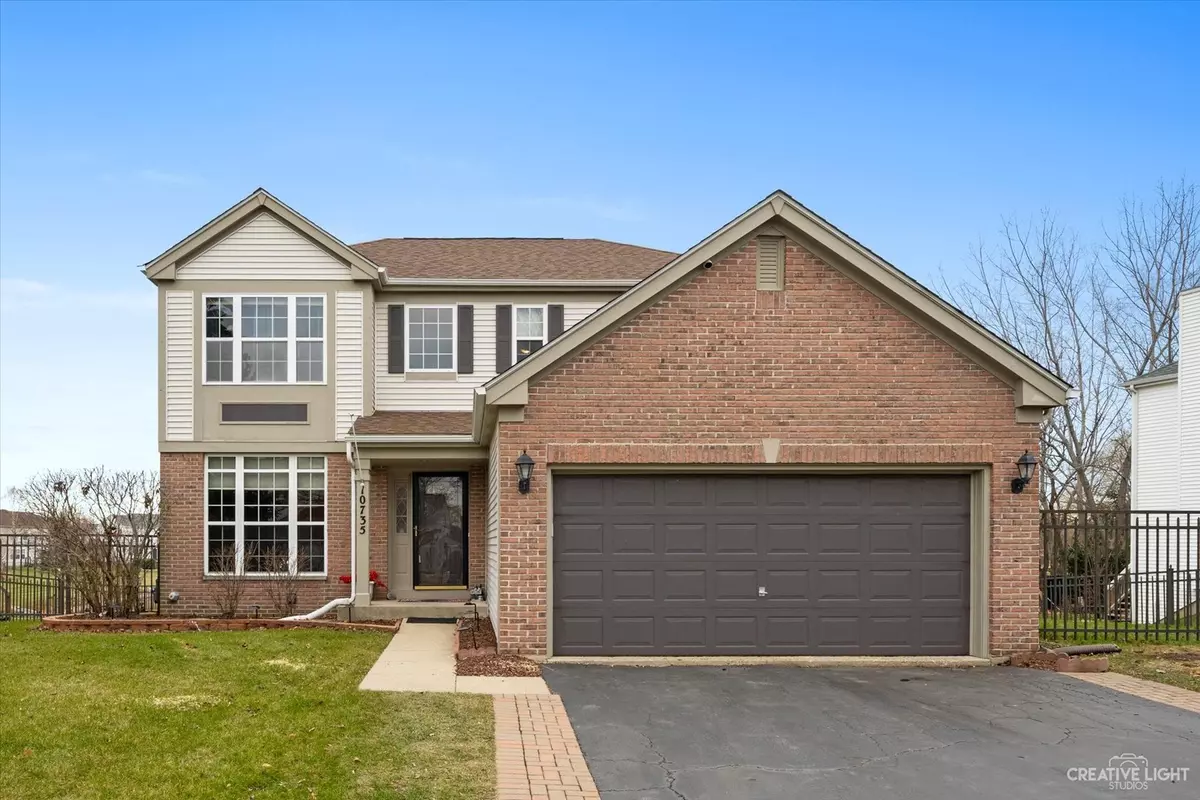$380,000
$345,000
10.1%For more information regarding the value of a property, please contact us for a free consultation.
10735 Shenandoah DR Huntley, IL 60142
4 Beds
3.5 Baths
2,252 SqFt
Key Details
Sold Price $380,000
Property Type Single Family Home
Sub Type Detached Single
Listing Status Sold
Purchase Type For Sale
Square Footage 2,252 sqft
Price per Sqft $168
Subdivision Wing Pointe
MLS Listing ID 11290383
Sold Date 01/28/22
Bedrooms 4
Full Baths 3
Half Baths 1
Year Built 2000
Annual Tax Amount $8,454
Tax Year 2020
Lot Size 9,888 Sqft
Lot Dimensions 130X120X56X120
Property Description
WOW!! AMAZING 2 STORY HOME IN GREAT LOCATION!! 4 BR, 3.5 BATH home has so much to offer! Fantastic open floor from the kitchen to the family room with breathtaking views of the pond! The second level features 3 bedrooms, a laundry room, and a loft area for extra living space, office, or family room! The fully finished basement offers a fourth bedroom, full bath, recreational room, and a second laundry room with a sink! Enjoy your summers months grilling out on your nice-sized deck and huge brick paver patio that features a fire pit in a fully fenced-in yard! Laundry list of recent upgrades include carpeting throughout home 2021, all new screens 2021, new garage door opener 2019, new A/C unit 2018, Paver patios 2016, new architectural shingle roof 2014, new hot water heater 2017, gas fireplace in finished basement 2018. Premium location close to parks, schools, library, downtown Huntley, shopping and restaurants. You won't want to miss this one! Hurry and schedule your showing today! Don't forget to check out the 3D tour before touring the property.
Location
State IL
County Mc Henry
Area Huntley
Rooms
Basement Full
Interior
Interior Features Hardwood Floors, Walk-In Closet(s), Separate Dining Room
Heating Natural Gas, Forced Air
Cooling Central Air
Fireplaces Number 1
Fireplaces Type Gas Log
Equipment Humidifier, TV-Cable, CO Detectors, Ceiling Fan(s), Fan-Attic Exhaust, Sump Pump
Fireplace Y
Appliance Range, Microwave, Dishwasher, Refrigerator, Washer, Dryer, Disposal
Laundry Multiple Locations, Sink
Exterior
Exterior Feature Deck, Brick Paver Patio, Fire Pit
Parking Features Attached
Garage Spaces 2.0
Community Features Park, Lake, Curbs, Sidewalks, Street Lights, Street Paved
Roof Type Asphalt
Building
Lot Description Fenced Yard, Pond(s), Water View
Sewer Public Sewer
Water Public
New Construction false
Schools
Middle Schools Heineman Middle School
High Schools Huntley High School
School District 158 , 158, 158
Others
HOA Fee Include None
Ownership Fee Simple
Special Listing Condition None
Read Less
Want to know what your home might be worth? Contact us for a FREE valuation!

Our team is ready to help you sell your home for the highest possible price ASAP

© 2025 Listings courtesy of MRED as distributed by MLS GRID. All Rights Reserved.
Bought with Lauren Weintraub • Baird & Warner





