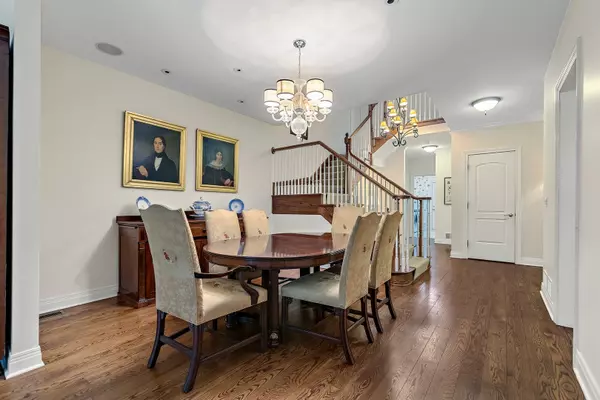$890,000
$899,000
1.0%For more information regarding the value of a property, please contact us for a free consultation.
410 Fox Meadow DR Northfield, IL 60093
4 Beds
3.5 Baths
2,847 SqFt
Key Details
Sold Price $890,000
Property Type Townhouse
Sub Type Townhouse-2 Story
Listing Status Sold
Purchase Type For Sale
Square Footage 2,847 sqft
Price per Sqft $312
Subdivision Fox Meadow
MLS Listing ID 11291973
Sold Date 01/31/22
Bedrooms 4
Full Baths 3
Half Baths 1
HOA Fees $430/mo
Year Built 2004
Annual Tax Amount $14,555
Tax Year 2020
Lot Dimensions 41.5 X 93.5 X 26.4 X 14.7 X 96.6
Property Description
Bright and sunny townhome in a premier Fox Meadow location with a first-floor master bedroom and sunroom. The brick walkway leads to a charming front porch with a pretty front door entry. The good-sized foyer features wide planked hardwood floors and a convenient guest closet. The hardwood floors flow into the dining room which features an elegant chandelier. The dining room leads to the living room area for ease of entertaining with a cathedral ceiling. large picture window, and entrance to the porch. Enjoy your family room around the gas log fireplace with stone surround and a rustic mantle. A single French door leads from the family room to an amazing screen porch, the perfect spot to relax and read a book. In addition, there are glass insets to allow for this room to be used most of the year. The open concept kitchen features granite countertops, tumbled marble backsplash, a center island with butcher block countertop, and all appliances including a Kitchen Aid stainless French door refrigerator, convection microwave, oven, warming drawer, and a four burner cook-top. A set of double doors leads to a spacious first floor master bedroom with neutral decor, ceiling fan, and a huge walk-in closet. The spa-like en-suite bathroom includes a tumbled marble floor, his and hers vanities with a make-up counter in-between, mirrored medicine cabinets, interior linen closet, and a large shower with bench. Completing the main level is a powder room as well as a mud/laundry room with full-size washer and dryer, built-in cabinets, closet for storage, and access to the attached two car garage. A textured runner leads up to the second level of the home where you are greeted by a spacious loft perfect for an office with built-in bookshelves and desk. The two upstairs bedrooms include neutral carpet, ceiling fans, good-sized closets, and plantation shutters. A full hall bathroom features a tub/shower, raised vanity, and offers direct access to one of the bedrooms. Further expanding the living space is a huge finished lower level with wood beadboard and a large wet bar with granite countertops, dishwasher, open glass cabinets, and wine refrigerator. In addition, there is a nice sized office that could be a fourth bedroom and another full bathroom with a tub/shower. For storage, there is a storage room with built-ins and a separate walk-in cedar closet. Great location with easy access to 94 as well as 294, and just five minutes from the Glen Town Center shops and restaurants.
Location
State IL
County Cook
Area Northfield
Rooms
Basement Full
Interior
Interior Features Vaulted/Cathedral Ceilings, Bar-Dry, Hardwood Floors, First Floor Bedroom, First Floor Laundry, First Floor Full Bath
Heating Natural Gas, Forced Air
Cooling Central Air
Fireplaces Number 1
Fireplaces Type Gas Log, Gas Starter
Equipment Sump Pump
Fireplace Y
Appliance Range, Microwave, Dishwasher, Refrigerator, Washer, Dryer, Disposal
Exterior
Exterior Feature Patio, Screened Deck, Brick Paver Patio
Garage Attached
Garage Spaces 2.0
Waterfront false
Roof Type Shake
Building
Story 2
Sewer Public Sewer
Water Lake Michigan, Public
New Construction false
Schools
Elementary Schools Middlefork Primary School
Middle Schools Sunset Ridge Elementary School
High Schools New Trier Twp H.S. Northfield/Wi
School District 29 , 29, 203
Others
HOA Fee Include Insurance,Lawn Care,Snow Removal
Ownership Fee Simple w/ HO Assn.
Special Listing Condition None
Pets Description Cats OK, Dogs OK
Read Less
Want to know what your home might be worth? Contact us for a FREE valuation!

Our team is ready to help you sell your home for the highest possible price ASAP

© 2024 Listings courtesy of MRED as distributed by MLS GRID. All Rights Reserved.
Bought with Ted Pickus • @properties






