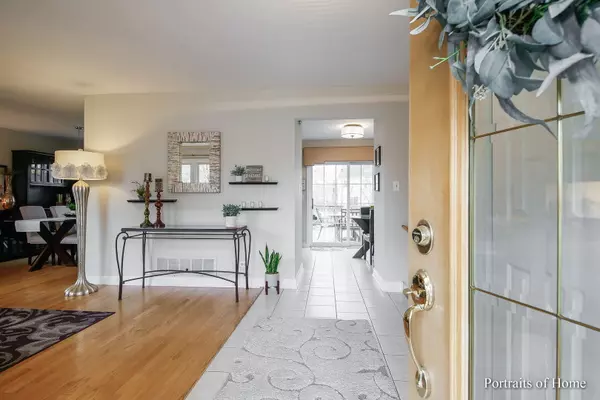$397,000
$409,000
2.9%For more information regarding the value of a property, please contact us for a free consultation.
786 Tennyson DR Wheaton, IL 60189
3 Beds
2.5 Baths
2,000 SqFt
Key Details
Sold Price $397,000
Property Type Single Family Home
Sub Type Detached Single
Listing Status Sold
Purchase Type For Sale
Square Footage 2,000 sqft
Price per Sqft $198
Subdivision Briarcliffe Knolls
MLS Listing ID 11283867
Sold Date 02/01/22
Style Bi-Level,Tri-Level
Bedrooms 3
Full Baths 2
Half Baths 1
Year Built 1984
Annual Tax Amount $7,703
Tax Year 2020
Lot Size 10,776 Sqft
Lot Dimensions 95 X124
Property Description
Light and bright Briarcliffe Knolls Gem! Maintained and loved by the original owners! This home has over a 10,000 sq ft pie shaped lot! A paver sidewalk welcomes you immediately! Updated glass front door. Enjoy a fenced backyard with a pond view with plenty of space for backyard entertaining or a pool! Fabulous location at the quiet end of the street! Hardwood floors through-out Main Level! Feel good entry! Living Room and Dining Room combine for easy extension of table space! Updated Kitchen with granite counters, Maple Cabinets and Pantry closet. Direct access from Kitchen to Deck and backyard which makes grilling easy! Three Bedrooms on the 2nd Level! Plus a Powder Room on Family Room Level. Nice sized Master Bedroom with Master Bath and walk-in closet. Lower Level Family Room with gas log Fireplace. PLUS FINISHED SUB BASEMENT makes great work-out area or quiet office! Great storage space in separate room in basement. Pretty setting with professional landscaping including paver walkways in back and front. Large Deck overlooking backyard for entertaining. Windows have been updated. White trim through-out with upgraded baseboards on Main Level and in Sub-basement. Baths have been updated. Furnace 2019. This home is light and bright and shows beautifully. Walk to Lincoln Elementary School.
Location
State IL
County Du Page
Area Wheaton
Rooms
Basement Partial
Interior
Interior Features Hardwood Floors, Wood Laminate Floors, Walk-In Closet(s)
Heating Natural Gas
Cooling Central Air
Fireplaces Number 1
Fireplaces Type Wood Burning, Gas Log
Equipment Sump Pump
Fireplace Y
Appliance Range, Microwave, Dishwasher, Refrigerator
Laundry Gas Dryer Hookup
Exterior
Exterior Feature Deck, Storms/Screens
Parking Features Attached
Garage Spaces 2.0
Community Features Park, Lake, Curbs, Sidewalks, Street Lights, Street Paved
Roof Type Asphalt
Building
Lot Description Fenced Yard, Landscaped, Water View
Sewer Sewer-Storm
Water Lake Michigan
New Construction false
Schools
Elementary Schools Lincoln Elementary School
Middle Schools Edison Middle School
High Schools Wheaton Warrenville South H S
School District 200 , 200, 200
Others
HOA Fee Include None
Ownership Fee Simple
Special Listing Condition None
Read Less
Want to know what your home might be worth? Contact us for a FREE valuation!

Our team is ready to help you sell your home for the highest possible price ASAP

© 2025 Listings courtesy of MRED as distributed by MLS GRID. All Rights Reserved.
Bought with Jaime Szafranski • RE/MAX Suburban





