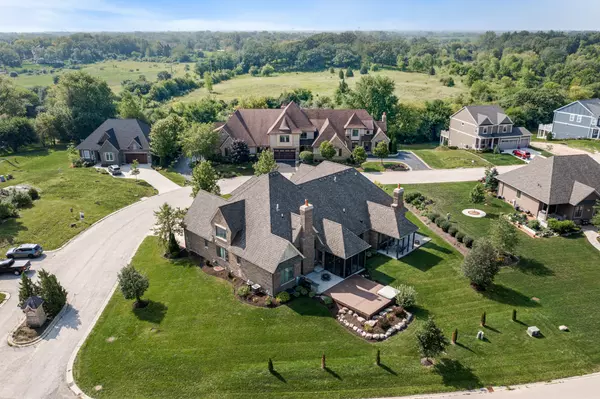$433,000
$449,900
3.8%For more information regarding the value of a property, please contact us for a free consultation.
6815 Cambria Cove Lakewood, IL 60014
4 Beds
3.5 Baths
3,066 SqFt
Key Details
Sold Price $433,000
Property Type Single Family Home
Sub Type 1/2 Duplex
Listing Status Sold
Purchase Type For Sale
Square Footage 3,066 sqft
Price per Sqft $141
Subdivision Cambria
MLS Listing ID 11196800
Sold Date 01/31/22
Bedrooms 4
Full Baths 3
Half Baths 1
Year Built 2008
Annual Tax Amount $10,919
Tax Year 2020
Lot Dimensions 1X1
Property Description
Custom built Brick/Stone Duplex/Townhome (No HOA) with a Main Floor Bedroom and loaded with Upgrades! Features Gleaming Hickory Hardwood Floors throughout the Main Floor, Vaulted Ceilings, Custom White Paneled Doors, Moldings, Baseboards, and Trim, Open Stairway with Hardwood and Carpet Runner, Formal Dining Room with Trey Ceiling & Rope Lighting, Vaulted Living Room with Floor to Ceiling Fireplace, Gourmet Kitchen with Custom Island offers 36" Cascading White Cabinets with Mocha Glaze, Granite Counters, Stainless Steel Appliances, Custom Backsplash and Vent Hood and Built-In Microwave, Rare Main Floor Master Bedroom features Cathedral Ceiling, Doors Leading to the Patio, Walk-In Closet with Custom Organizer and Window for Natural Light, Luxurious Bath with Separate Vanities, Whirlpool Tub, Custom Shower with Built-in Seat & Glass Doors and Two Linen Closets! Plus there's an additional Main Floor Bathroom and Bedroom/Study/Den with Hardwood Floors and Closet and the Second Floor offers Two Nice Size Bedrooms, Large Loft, Walk-In Storage Closet a 3rd Full Bath. Main floor Utility Room with Convenient Pocket Door, Ceramic Flooring and Walk-In Closet, Plus the partially finished basement features a finished room currently used as a Salon with Barn Door, Half Bath and plenty of room to add additional living space if needed! Other features include a Concrete Driveway, Stamped Concrete Ribbons, Walkway and Porch, Professional Landscaping, a Screen Porch, Concrete Patio and Trex Deck with 6 Person Hot Tub (as-is), Plus a Ring Doorbell and ADT Alarm System! You won't find anything like this luxurious attached home, amongst newer custom single family homes in much desired Village of Lakewood!
Location
State IL
County Mc Henry
Area Crystal Lake / Lakewood / Prairie Grove
Rooms
Basement Full
Interior
Interior Features Vaulted/Cathedral Ceilings, Hardwood Floors, First Floor Bedroom, Laundry Hook-Up in Unit
Heating Natural Gas, Forced Air
Cooling Central Air
Fireplaces Number 1
Equipment Humidifier, CO Detectors, Ceiling Fan(s), Sump Pump
Fireplace Y
Appliance Microwave, Dishwasher, Refrigerator, Washer, Dryer, Stainless Steel Appliance(s), Cooktop, Built-In Oven, Water Softener
Exterior
Exterior Feature Deck, Storms/Screens, End Unit
Garage Attached
Garage Spaces 2.0
Waterfront false
Roof Type Asphalt
Building
Lot Description Landscaped
Story 2
Sewer Public Sewer
Water Public
New Construction false
Schools
High Schools Crystal Lake Central High School
School District 47 , 47, 155
Others
HOA Fee Include None
Ownership Fee Simple
Special Listing Condition None
Pets Description Cats OK, Dogs OK
Read Less
Want to know what your home might be worth? Contact us for a FREE valuation!

Our team is ready to help you sell your home for the highest possible price ASAP

© 2024 Listings courtesy of MRED as distributed by MLS GRID. All Rights Reserved.
Bought with Rusmir Tufo • Prime Location Realty INC






