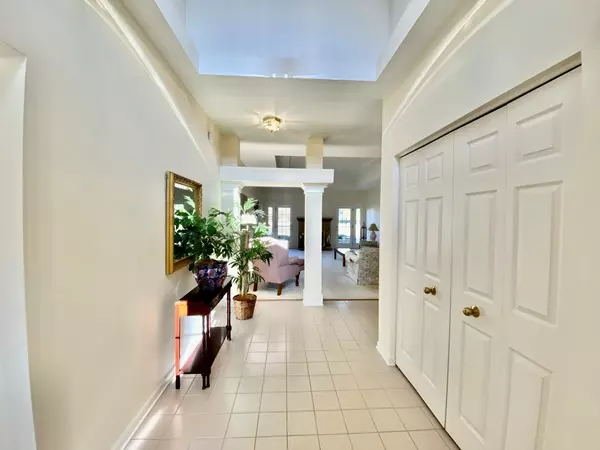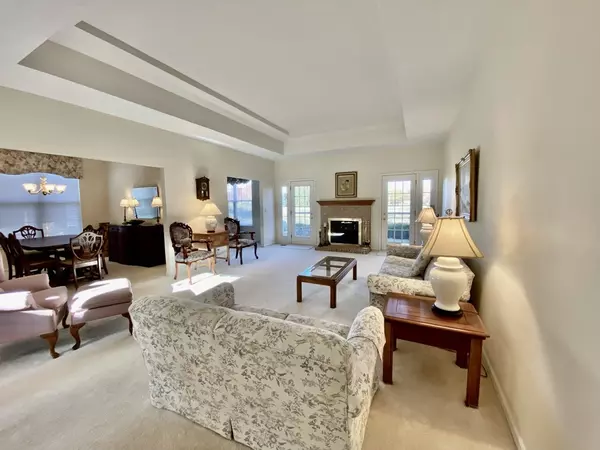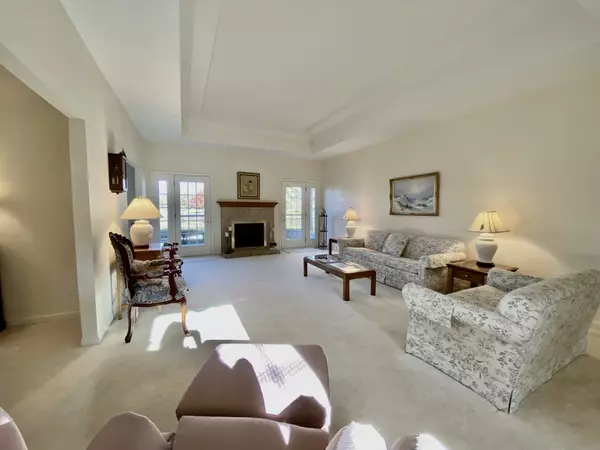$285,000
$290,000
1.7%For more information regarding the value of a property, please contact us for a free consultation.
17518 W Stillwater CT Gurnee, IL 60031
2 Beds
2 Baths
1,889 SqFt
Key Details
Sold Price $285,000
Property Type Single Family Home
Sub Type Detached Single
Listing Status Sold
Purchase Type For Sale
Square Footage 1,889 sqft
Price per Sqft $150
Subdivision Brookside
MLS Listing ID 11262522
Sold Date 02/04/22
Style Ranch
Bedrooms 2
Full Baths 2
HOA Fees $345/mo
Year Built 1992
Annual Tax Amount $4,331
Tax Year 2020
Lot Size 6,973 Sqft
Lot Dimensions 21X111X65X102X22
Property Description
***Back on the Market - Buyer's financing didn't come through***Looking for a rarely available maintenance free ranch home in the Brookside subdivision in Gurnee? This one is for you! Desirable unincorporated location with easy access to the tollway, shopping and restaurants. Enjoy this desirable open ranch floorplan offering vaulted and coffered ceilings, super spacious master bedroom with two closets and luxury bath featuring skylight, 2 sinks, separate shower and tub. Down the hall is a second bedroom and another full bath. Don't miss the bright and neutral kitchen with all BRAND NEW stainless appliances. Enjoy holiday dinners in the lovely formal dining room. And then you also have the den and living room overlooking the paver brick patio and lovely pond. No lawn mowing or snow shoveling here, it's all taken care of for you by the association along with roof and siding maintenance. Enjoy the easy maintenance free lifestyle of Brookside in Gurnee!
Location
State IL
County Lake
Area Gurnee
Rooms
Basement None
Interior
Interior Features Vaulted/Cathedral Ceilings, Skylight(s), First Floor Bedroom, First Floor Laundry, First Floor Full Bath, Walk-In Closet(s), Coffered Ceiling(s), Open Floorplan
Heating Natural Gas, Forced Air
Cooling Central Air
Fireplaces Number 1
Fireplaces Type Gas Log
Equipment TV-Cable, CO Detectors, Ceiling Fan(s)
Fireplace Y
Appliance Range, Dishwasher, Refrigerator, Washer, Dryer, Stainless Steel Appliance(s), Range Hood
Laundry In Unit, Sink
Exterior
Exterior Feature Brick Paver Patio
Parking Features Attached
Garage Spaces 2.0
Community Features Curbs, Street Lights, Street Paved
Building
Lot Description Cul-De-Sac, Pond(s), Water View
Sewer Public Sewer
Water Public
New Construction false
Schools
High Schools Warren Township High School
School District 50 , 50, 121
Others
HOA Fee Include Exterior Maintenance,Lawn Care,Snow Removal
Ownership Fee Simple w/ HO Assn.
Special Listing Condition None
Read Less
Want to know what your home might be worth? Contact us for a FREE valuation!

Our team is ready to help you sell your home for the highest possible price ASAP

© 2025 Listings courtesy of MRED as distributed by MLS GRID. All Rights Reserved.
Bought with Danielle Welker • RE/MAX Advantage Realty





