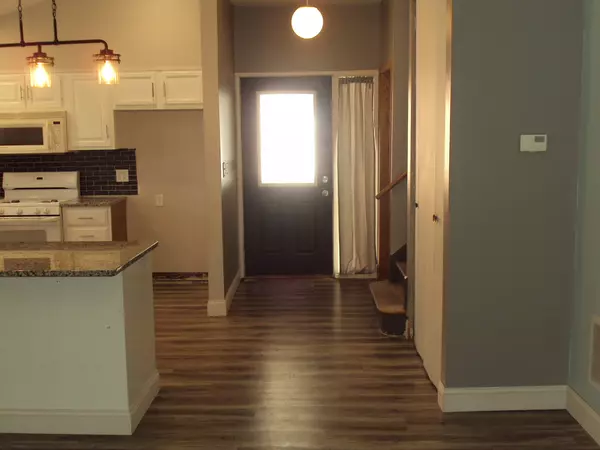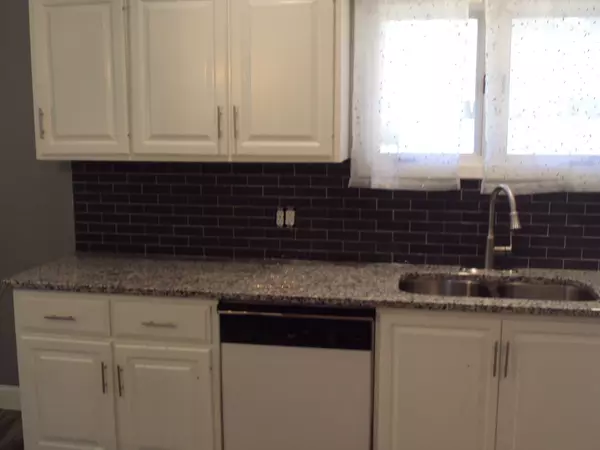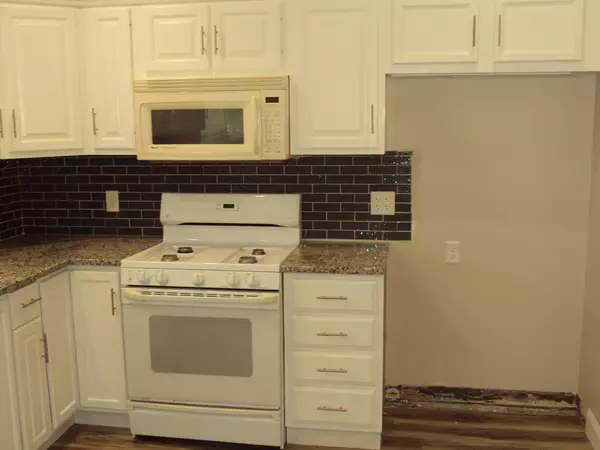$86,500
$84,900
1.9%For more information regarding the value of a property, please contact us for a free consultation.
1636 GOLFVIEW CIR Rantoul, IL 61866
3 Beds
1.5 Baths
1,646 SqFt
Key Details
Sold Price $86,500
Property Type Single Family Home
Sub Type 1/2 Duplex
Listing Status Sold
Purchase Type For Sale
Square Footage 1,646 sqft
Price per Sqft $52
Subdivision Golfview Greens
MLS Listing ID 11252464
Sold Date 02/10/22
Bedrooms 3
Full Baths 1
Half Baths 1
HOA Fees $4/ann
Rental Info Yes
Year Built 1964
Annual Tax Amount $2,209
Tax Year 2020
Lot Dimensions 36 X 94 X 36 X 98
Property Description
BRAND NEW KITCHEN CABINETS, FLOORING, GRANITE COUNTER TOPS AND BREAKFAST ISLAND MAKE THIS THREE BEDROOM ONE AND ONE HALF BATHROOM HOME YOUR IDEAL RESIDENCE LARGE LOWER LEVEL CARPETED FAMILY ROOM WITH DOOR TO FENCED BACK YARD AND LAUNDRY FACILITIES AT THE OTHER END MAKE THIS GREAT FOR ENTERTAINING AND SOCIALIZING..LAUNDRY AREA CONTAINS A BATHROOM STOOL AND LARGE DEEP SINK AS WELL AS THE WATER HEATER AND FURNACE AND AC UNIT. UPPER LEVEL HAS THE THREE BEDROOMS AND UPDATED FULL BATH WITH TUB/SHOWER. BACKYARD HAS A WOODEN FENCE AND CONCRETE SLAB FOR GRILL OR FIREPIT. FORMER MILITARY HOUSING WHICH MEANS IT IS VERY WELL BUILT. THIS IS 1/2 OF A DUPLEX UNIT APPROXIMATELY 1646 SQUARE FEET. THERE IS A CARPORT IN FRONT AS WELL AS A TWO LEVEL WOODED DECK. HOMEOWNER ASSOCIATION FEES ARE $50.00 A YEAR AND INCLUDES SNOW PLOWING OF THE DRIVEWAY WHEN SNOW REACHES 3" IN DEPTH. YOU ARE RESPONSIBLE FOR YOUR OWN YARD AS WELL AS BUILDING MAINTENANCE INTERIOR AND EXTERIOR. WILLOW POND GOLF COURSE AND RESTAURANT ARE ONE BLOCK AWAY AND COMMUNITY RECREATION CENTER FOUR BLOCKS AWAY . HOME LOCATED AT THE END OF A HALF CIRCLE DRIVE..GREAT NEIGHBORHOOD, STREET LIGHTS AND PAVED STREETS AS WELL AS CURBS AND GUTTERS..ALL UTILITIES ARE ON ONE BILL INCLUDING REFUSE PICKUP..TERRIFIC BUY. WON'T LAST LONG FOR AN APPOINTMENT TO SEE TODAY
Location
State IL
County Champaign
Area Dewey / Fisher / Flatville / Foosland / Gifford / Ludlow / Penfield / Rantoul / Thomasboro
Rooms
Basement Partial
Interior
Interior Features Vaulted/Cathedral Ceilings, Hardwood Floors, Wood Laminate Floors, Laundry Hook-Up in Unit, Open Floorplan, Some Carpeting, Some Window Treatmnt, Some Wood Floors
Heating Natural Gas
Cooling Central Air
Equipment CO Detectors, Ceiling Fan(s)
Fireplace N
Appliance Range, Dishwasher, Disposal, Gas Cooktop
Laundry Gas Dryer Hookup, Electric Dryer Hookup, In Unit, Sink
Exterior
Exterior Feature Patio, Storms/Screens, End Unit, Cable Access
Amenities Available Golf Course, Park, Restaurant, Ceiling Fan, Laundry, Privacy Fence, Private Laundry Hkup
Roof Type Asphalt
Building
Lot Description Fenced Yard, Level, Sidewalks, Streetlights, Wood Fence
Story 3
Sewer Public Sewer, Sewer-Storm
Water Public
New Construction false
Schools
Elementary Schools Rantoul Elementary School
Middle Schools Rantoul Junior High School
High Schools Rantoul High School
School District 137 , 137, 193
Others
HOA Fee Include None
Ownership Fee Simple w/ HO Assn.
Special Listing Condition None
Pets Allowed Number Limit, Size Limit
Read Less
Want to know what your home might be worth? Contact us for a FREE valuation!

Our team is ready to help you sell your home for the highest possible price ASAP

© 2025 Listings courtesy of MRED as distributed by MLS GRID. All Rights Reserved.
Bought with Mark Waldhoff • KELLER WILLIAMS-TREC





