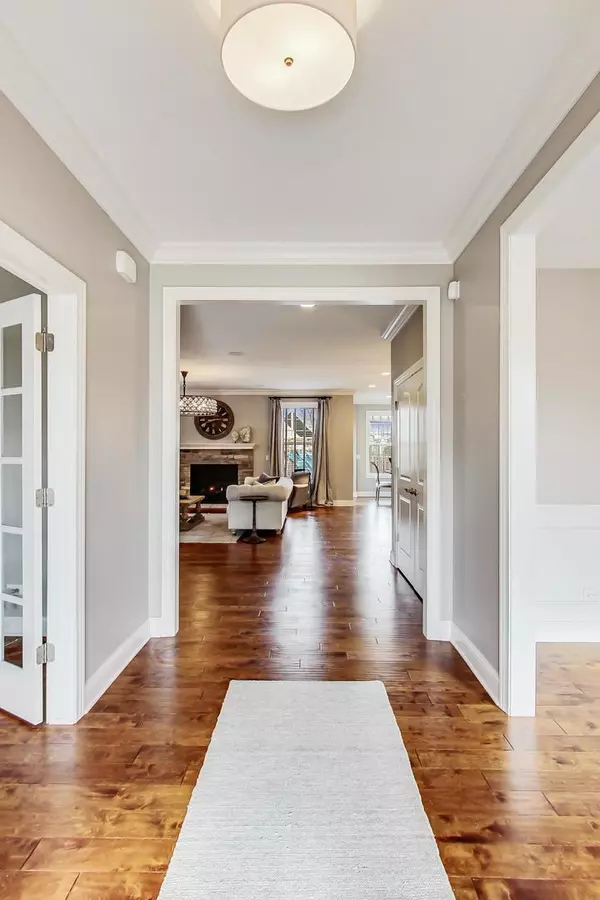$925,000
$925,000
For more information regarding the value of a property, please contact us for a free consultation.
1414 W OAKTON ST Arlington Heights, IL 60004
4 Beds
3.5 Baths
3,700 SqFt
Key Details
Sold Price $925,000
Property Type Single Family Home
Sub Type Detached Single
Listing Status Sold
Purchase Type For Sale
Square Footage 3,700 sqft
Price per Sqft $250
Subdivision Sherwood
MLS Listing ID 11298561
Sold Date 02/16/22
Style Traditional
Bedrooms 4
Full Baths 3
Half Baths 1
Year Built 2014
Annual Tax Amount $20,456
Tax Year 2020
Lot Size 2,892 Sqft
Lot Dimensions 74 X 150 X 20 X 85 X 84
Property Description
The first home built as "Affordable Luxury" in Arlington Heights by local builder, Fairfield Homes (10,000+ homes experience between the developer & project manager). Fantastic location close to the proposed future home of the Chicago Bears, Arlington Park. The 3,839 square foot luxury home features soaring ceiling heights and open floor plan: gourmet Kitchen, great room, breakfast room, mud room & flex room/office on 1st level. 1,740 sq. ft. full finished basement features custom built-ins, a fitness room, bathroom, and a plethora of storage! Four bedrooms, bonus study area & laundry on 2nd level. Attached three car tandem garage. Hardscape and professional landscaping complete this masterpiece. Close to Route 53, Metra, all the great restaurants, boutiques in downtown Arlington Heights, plus power shopping at Woodfield, Deer Park Center. Minutes away from I-90 Tollway & O'Hare. Close to parks and the best schools in the area. You've hit the "Trifecta:" Patton Elementary, Thomas Middle School & Hersey H.S. Live the good life at 1414 W. Oakton in the Heights!
Location
State IL
County Cook
Area Arlington Heights
Rooms
Basement Full
Interior
Interior Features Hardwood Floors, Second Floor Laundry
Heating Natural Gas, Forced Air, Zoned
Cooling Central Air, Zoned
Fireplaces Number 1
Fireplaces Type Gas Starter
Equipment CO Detectors, Sump Pump, Radon Mitigation System
Fireplace Y
Appliance Range, Microwave, Dishwasher, High End Refrigerator, Disposal, Stainless Steel Appliance(s), Wine Refrigerator
Exterior
Exterior Feature Porch, Storms/Screens
Parking Features Attached
Garage Spaces 3.0
Community Features Curbs, Sidewalks, Street Lights, Street Paved
Roof Type Asphalt
Building
Sewer Public Sewer
Water Lake Michigan, Public
New Construction false
Schools
Elementary Schools Patton Elementary School
Middle Schools Thomas Middle School
High Schools John Hersey High School
School District 25 , 25, 214
Others
HOA Fee Include None
Ownership Fee Simple
Special Listing Condition List Broker Must Accompany
Read Less
Want to know what your home might be worth? Contact us for a FREE valuation!

Our team is ready to help you sell your home for the highest possible price ASAP

© 2025 Listings courtesy of MRED as distributed by MLS GRID. All Rights Reserved.
Bought with Maria DelBoccio • @properties





