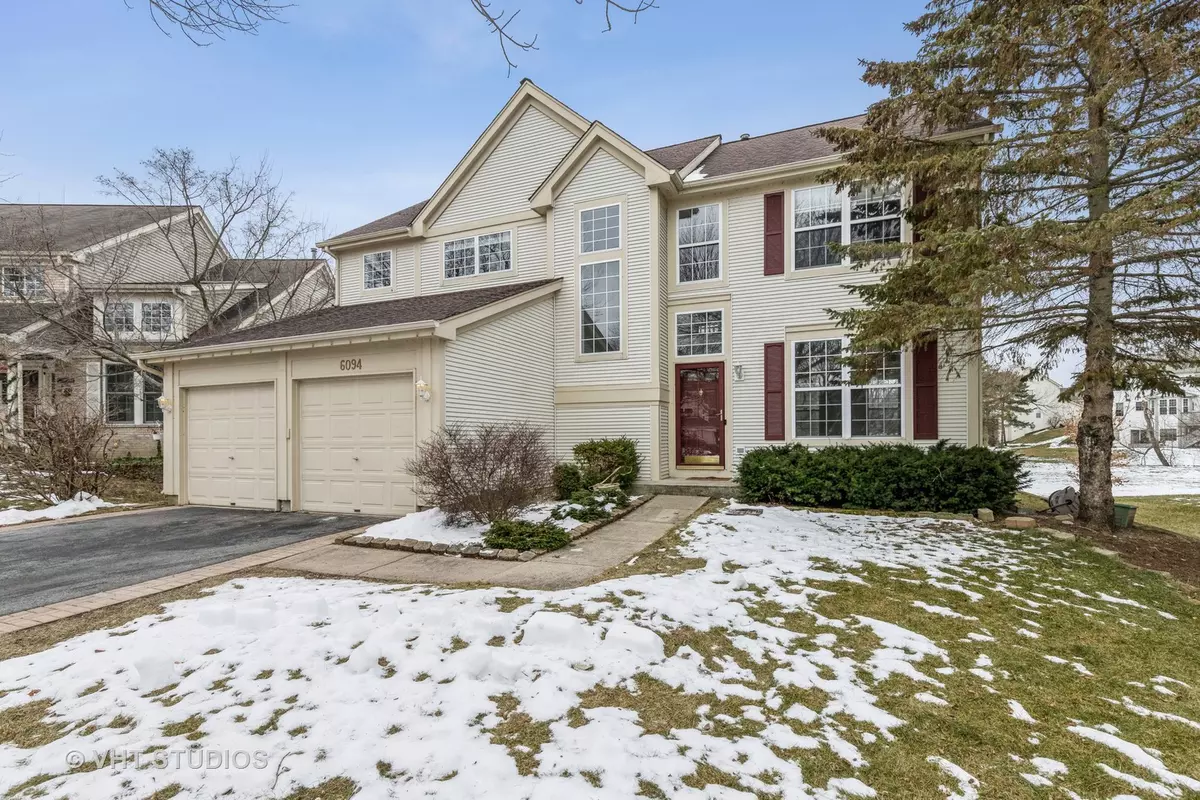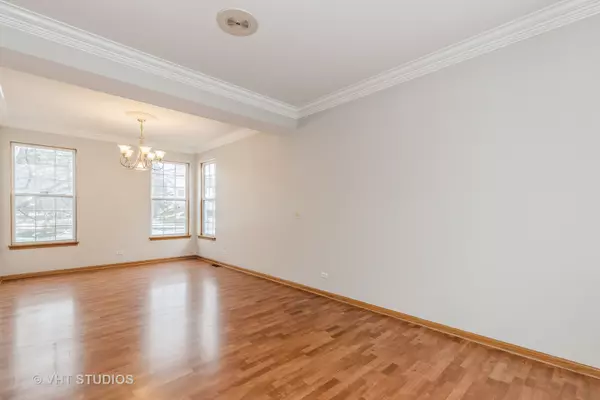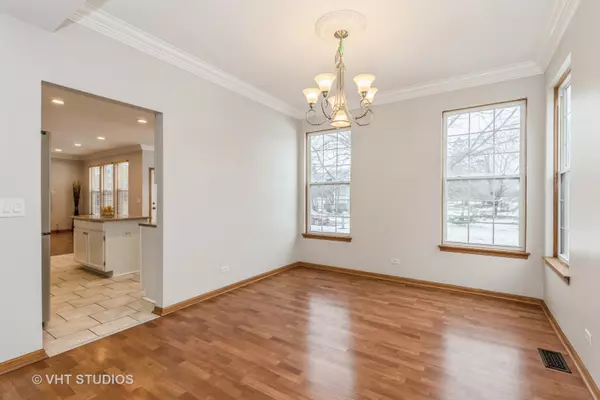$371,000
$359,000
3.3%For more information regarding the value of a property, please contact us for a free consultation.
6094 Newbury CT Gurnee, IL 60031
5 Beds
3.5 Baths
2,305 SqFt
Key Details
Sold Price $371,000
Property Type Single Family Home
Sub Type Detached Single
Listing Status Sold
Purchase Type For Sale
Square Footage 2,305 sqft
Price per Sqft $160
Subdivision Highlands Of Fairway Ridge
MLS Listing ID 11306912
Sold Date 02/22/22
Style Contemporary
Bedrooms 5
Full Baths 3
Half Baths 1
HOA Fees $36/mo
Year Built 1994
Annual Tax Amount $9,242
Tax Year 2020
Lot Size 6,098 Sqft
Lot Dimensions 60X100
Property Description
Wonderful cul-de-sac location for this 5 bedroom, 3 1/2 bath spacious home! The interior of the home has been freshly painted and freshened up! Beautiful crown molding on the 1st level! Hardwood flooring on entire 2nd level!!! Terrific kitchen with solid surface counters, white cabinets and newer stainless steel appliances! Open floor plan to the family room with amazing gas log fireplace that is the focal point of the room! Formal Living and Dining Rooms! Huge Master Bedroom with lux bathroom! 3 other nice sized bedrooms on the 2nd level! Full finished basement with recreation room, 5th bedroom and full bath. Plenty of room to spread out! Close to schools, shopping, tollway and all that Gurnee has to offer! This neighborhood has community clubhouse and pool use included in the assessment!
Location
State IL
County Lake
Area Gurnee
Rooms
Basement Full
Interior
Interior Features Vaulted/Cathedral Ceilings, Wood Laminate Floors, First Floor Laundry, Walk-In Closet(s)
Heating Natural Gas, Forced Air
Cooling Central Air
Fireplaces Number 1
Fireplaces Type Gas Log, Gas Starter
Equipment Humidifier, CO Detectors, Ceiling Fan(s), Sump Pump, Radon Mitigation System
Fireplace Y
Appliance Range, Microwave, Dishwasher, Refrigerator, Washer, Dryer, Disposal, Stainless Steel Appliance(s)
Exterior
Exterior Feature Deck
Parking Features Attached
Garage Spaces 2.0
Community Features Clubhouse, Park, Pool, Street Lights, Street Paved
Roof Type Asphalt
Building
Lot Description Cul-De-Sac
Sewer Public Sewer
Water Public
New Construction false
Schools
Elementary Schools Woodland Elementary School
Middle Schools Woodland Middle School
High Schools Warren Township High School
School District 50 , 50, 121
Others
HOA Fee Include Clubhouse,Exercise Facilities,Pool
Ownership Fee Simple
Special Listing Condition Corporate Relo
Read Less
Want to know what your home might be worth? Contact us for a FREE valuation!

Our team is ready to help you sell your home for the highest possible price ASAP

© 2025 Listings courtesy of MRED as distributed by MLS GRID. All Rights Reserved.
Bought with Mary Vallely • Baird & Warner





