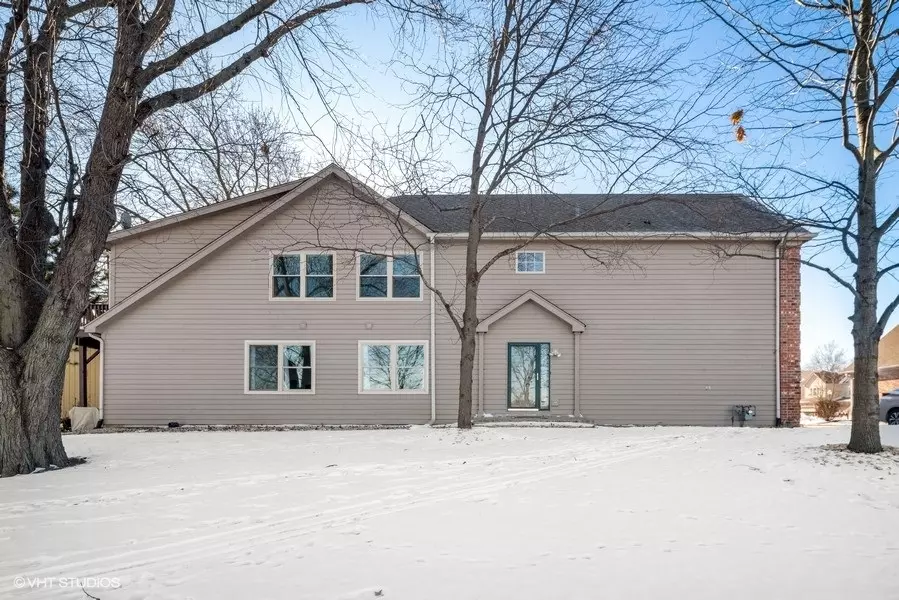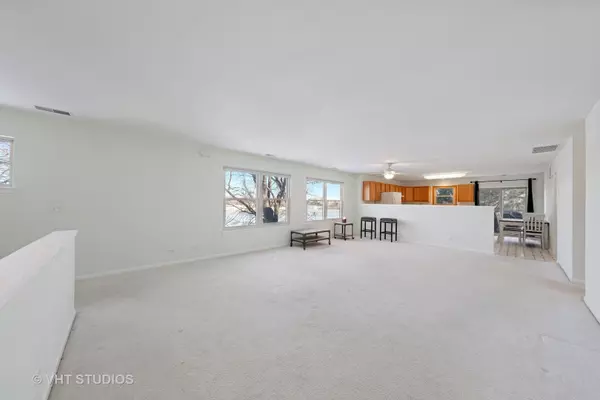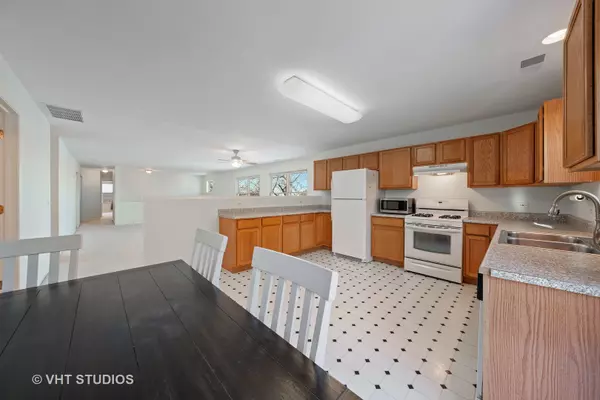$225,000
$245,900
8.5%For more information regarding the value of a property, please contact us for a free consultation.
1281 Oakleaf CT #1281 Aurora, IL 60506
2 Beds
2 Baths
1,600 SqFt
Key Details
Sold Price $225,000
Property Type Townhouse
Sub Type Townhouse-2 Story
Listing Status Sold
Purchase Type For Sale
Square Footage 1,600 sqft
Price per Sqft $140
Subdivision Westwind Oaks
MLS Listing ID 11303367
Sold Date 02/24/22
Bedrooms 2
Full Baths 2
HOA Fees $225/mo
Rental Info No
Year Built 2001
Annual Tax Amount $5,319
Tax Year 2020
Lot Dimensions 361
Property Description
The price has just been improved on this lovely end-unit townhome! Located in a quiet, secluded, extremely well-kept and conveniently located neighborhood, this 2 bedroom , 2 bathroom home provides you with the best location imaginable! Moments away from the Vaughn Athletic Center by foot or I-88 by car, this impeccable end unit, with a light, airy and open floor plan, overlooks a serene pond with views that can be enjoyed from the expansive living room windows and the adorable patio just outside the kitchen. The huge Master bedroom features a generous walk-in closet and an en suite bathroom which contains both a tub and separate shower. The second bedroom also features a large walk-in closet and en suite bathroom with a stylish new sink/vanity. As an extra surprise, there is a little room located behind the kitchen which can be used as either an extra pantry, general storage area, or even a work-out room. So many options! All appliances stay...even the new washer and dryer located in the laundry area. Also new are the energy efficient windows and water heater. With an excellent Homeowner's Associate taking care of all the lawn maintenance and snow removal, you can simply move in and relax! Easy to show and with a quick close possible!
Location
State IL
County Kane
Area Aurora / Eola
Rooms
Basement None
Interior
Interior Features Laundry Hook-Up in Unit, Storage, Walk-In Closet(s), Open Floorplan, Some Carpeting, Some Window Treatmnt, Dining Combo, Drapes/Blinds, Some Wall-To-Wall Cp
Heating Natural Gas, Forced Air
Cooling Central Air
Fireplace N
Laundry Gas Dryer Hookup, In Unit, Laundry Closet
Exterior
Parking Features Attached
Garage Spaces 1.0
Building
Story 2
Sewer Public Sewer
Water Lake Michigan
New Construction false
Schools
Elementary Schools Fearn Elementary School
Middle Schools Jewel Middle School
High Schools West Aurora High School
School District 129 , 129, 129
Others
HOA Fee Include Exterior Maintenance, Lawn Care, Snow Removal
Ownership Fee Simple w/ HO Assn.
Special Listing Condition None
Pets Allowed Cats OK, Dogs OK
Read Less
Want to know what your home might be worth? Contact us for a FREE valuation!

Our team is ready to help you sell your home for the highest possible price ASAP

© 2025 Listings courtesy of MRED as distributed by MLS GRID. All Rights Reserved.
Bought with Jennifer Bennett • RE/MAX Excels





