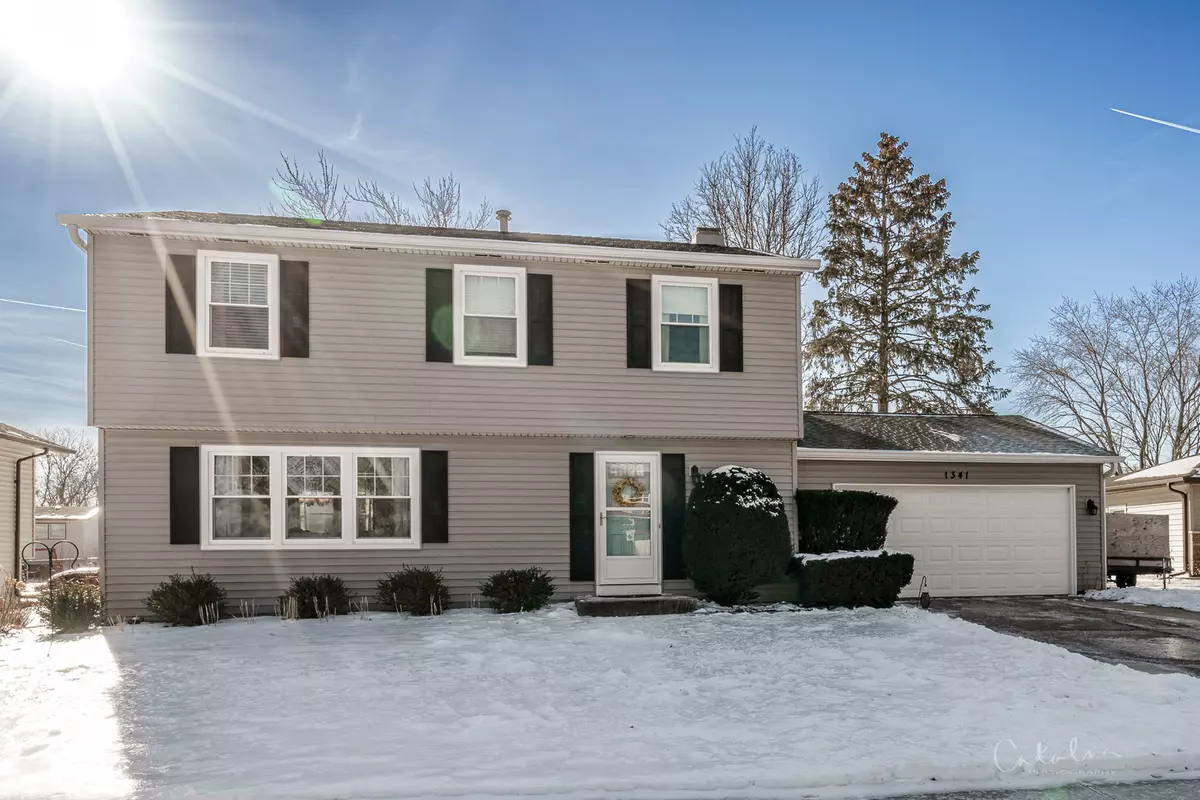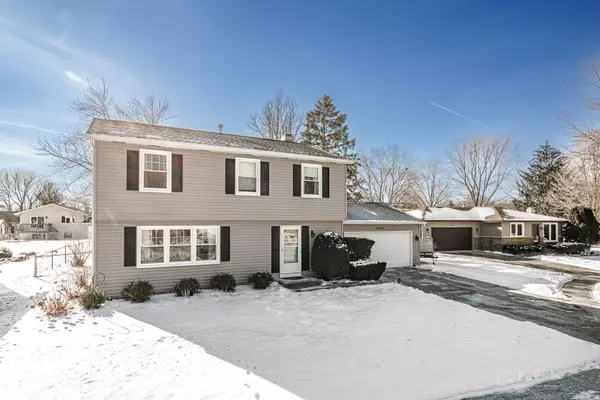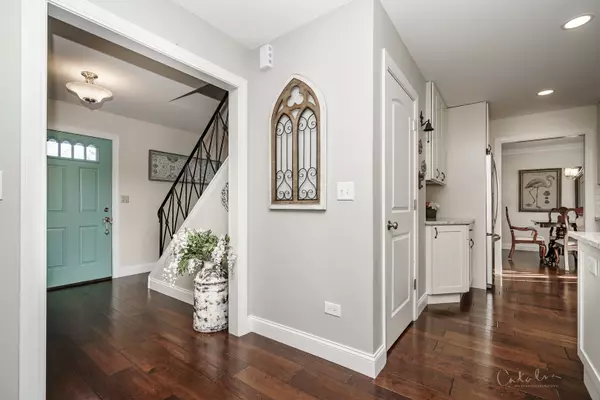$325,000
$319,900
1.6%For more information regarding the value of a property, please contact us for a free consultation.
1341 S Madlock CT Elgin, IL 60123
4 Beds
2.5 Baths
1,816 SqFt
Key Details
Sold Price $325,000
Property Type Single Family Home
Sub Type Detached Single
Listing Status Sold
Purchase Type For Sale
Square Footage 1,816 sqft
Price per Sqft $178
Subdivision Century Oaks West
MLS Listing ID 11304213
Sold Date 02/25/22
Bedrooms 4
Full Baths 2
Half Baths 1
Year Built 1978
Annual Tax Amount $6,333
Tax Year 2020
Lot Size 10,890 Sqft
Lot Dimensions 88 X 126 X 80 X 147
Property Description
Over the top beautiful, this 4 bedroom, 2 1/2 bath home has the look and feel of a Pinterest perfect home. Located on a quiet cul-de-sac with a fully fenced yard, manicured lawn, 12' x 12' storage shed and newly installed stone paver patio-so perfect for backyard entertaining! You will not be disappointed with the interior spaces either beginning with the newly finished kitchen (2021) boasting on-trend Spanish subway tiles, custom range hood, farmhouse sink, marble-look granite countertops, stainless steel appliances, and all overlooking the cozy family room with a fireplace and sliders to the fabulous backyard. Newer engineered hardwood flooring, new doors/trim, and formal living and dining rooms round out the first-floor amenities. Upstairs you will find a nicely sized master bedroom with private bathroom plus 3 nicely sized secondary bedrooms that share a hall bath. If you need more living space, look no further than the full basement finished with a rec room, laundry room, gaming area and office. Additional upgrades include oversized gutters, downspouts and gutter guards, and new lighting fixtures throughout. Close to train, highways, and shopping. Truly turnkey ready. Welcome Home!
Location
State IL
County Kane
Area Elgin
Rooms
Basement Full
Interior
Interior Features Hardwood Floors
Heating Natural Gas, Forced Air
Cooling Central Air
Fireplaces Number 1
Fireplaces Type Gas Log
Fireplace Y
Appliance Range, Microwave, Dishwasher, Refrigerator, Washer, Dryer, Disposal, Stainless Steel Appliance(s), Range Hood
Exterior
Exterior Feature Patio
Parking Features Attached
Garage Spaces 2.0
Roof Type Asphalt
Building
Lot Description Cul-De-Sac, Fenced Yard
Sewer Public Sewer
Water Public
New Construction false
Schools
Elementary Schools Century Oaks Elementary School
Middle Schools Kimball Middle School
High Schools Larkin High School
School District 46 , 46, 46
Others
HOA Fee Include None
Ownership Fee Simple
Special Listing Condition None
Read Less
Want to know what your home might be worth? Contact us for a FREE valuation!

Our team is ready to help you sell your home for the highest possible price ASAP

© 2025 Listings courtesy of MRED as distributed by MLS GRID. All Rights Reserved.
Bought with Hilda Jones • Baird & Warner Real Estate - Algonquin





