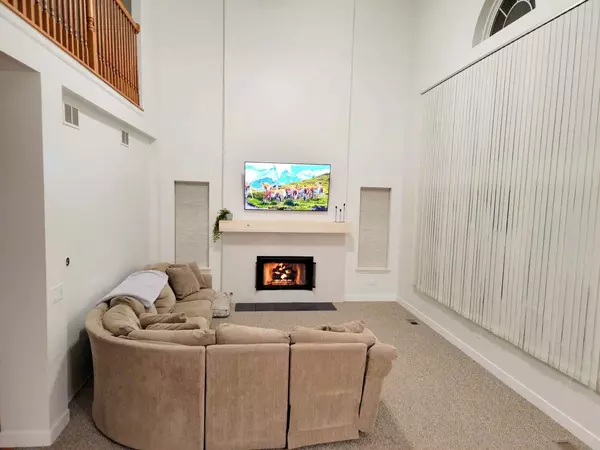$355,000
$350,000
1.4%For more information regarding the value of a property, please contact us for a free consultation.
119 Oakton ST Mchenry, IL 60050
4 Beds
3 Baths
2,786 SqFt
Key Details
Sold Price $355,000
Property Type Single Family Home
Sub Type Detached Single
Listing Status Sold
Purchase Type For Sale
Square Footage 2,786 sqft
Price per Sqft $127
Subdivision Park Ridge Estates
MLS Listing ID 11308334
Sold Date 03/04/22
Bedrooms 4
Full Baths 3
HOA Fees $3/ann
Year Built 2002
Annual Tax Amount $8,220
Tax Year 2020
Lot Size 0.281 Acres
Lot Dimensions 77X137X87X136
Property Description
This beautiful 2 story sits on over 1/4-acre in the highly sought-after Park Ridge Estates and features nearly 2800 square feet of living space! Enjoy a cozy night in the large 2-story family room featuring a fireplace, floating TV (included) and custom mantle with hidden storage! The first floor has a spacious den/office, full bath, formal dining room, living room, laundry room, and large eat-in kitchen. Second story boasts a large loft, 4 bedrooms, and 2 full baths. The large master bedroom has Brazilian cherry floors, luxury bathroom with soaking tub, shower and large walk-in closet. The extra-large 3-car garage offers plenty of storage and the large backyard has a furnished paver patio to enjoy those backyard BBQs! New roof in 2015, new furnace and central air in 2017, new water heater in 2018, and completely upgraded electrical panel in 2021! All materials for fencing are on-sight but not yet installed due to an early freeze. The temporary chain link fencing will be removed prior to closing. You don't want to miss this one, see it before it's gone!
Location
State IL
County Mc Henry
Area Holiday Hills / Johnsburg / Mchenry / Lakemoor / Mccullom Lake / Sunnyside / Ringwood
Rooms
Basement Full
Interior
Interior Features Vaulted/Cathedral Ceilings, Hardwood Floors, First Floor Laundry, First Floor Full Bath, Walk-In Closet(s), Some Wood Floors, Some Wall-To-Wall Cp
Heating Natural Gas, Forced Air
Cooling Central Air
Fireplaces Number 1
Fireplaces Type Gas Log
Fireplace Y
Appliance Range, Microwave, Dishwasher, Refrigerator, Washer, Dryer, Disposal, Water Softener Owned
Laundry In Unit
Exterior
Exterior Feature Brick Paver Patio, Storms/Screens
Parking Features Attached
Garage Spaces 3.0
Community Features Curbs, Sidewalks, Street Lights, Street Paved
Roof Type Asphalt
Building
Lot Description Landscaped
Sewer Public Sewer
Water Public
New Construction false
Schools
School District 15 , 15, 156
Others
HOA Fee Include Other
Ownership Fee Simple w/ HO Assn.
Special Listing Condition None
Read Less
Want to know what your home might be worth? Contact us for a FREE valuation!

Our team is ready to help you sell your home for the highest possible price ASAP

© 2025 Listings courtesy of MRED as distributed by MLS GRID. All Rights Reserved.
Bought with Agnieszka Kakareko • Baird & Warner





