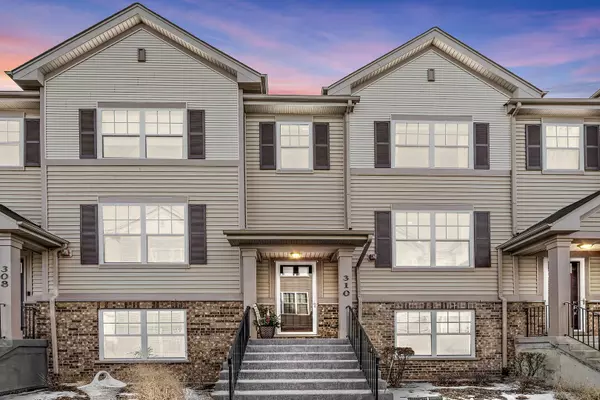$345,000
$349,000
1.1%For more information regarding the value of a property, please contact us for a free consultation.
310 WILDFLOWER ST Des Plaines, IL 60016
2 Beds
2.5 Baths
1,775 SqFt
Key Details
Sold Price $345,000
Property Type Townhouse
Sub Type Townhouse-2 Story
Listing Status Sold
Purchase Type For Sale
Square Footage 1,775 sqft
Price per Sqft $194
Subdivision Lexington Park
MLS Listing ID 11308445
Sold Date 03/03/22
Bedrooms 2
Full Baths 2
Half Baths 1
HOA Fees $176/mo
Rental Info Yes
Year Built 2014
Annual Tax Amount $7,021
Tax Year 2020
Lot Dimensions 0.029
Property Description
Fall in love with this perfect 2 bed 2.1 bath townhome! Upon entry, you are greeted by beautiful hardwood stairs that lead to a highly sought after open layout. The kitchen boasts 42 inch cabinets, granite countertops, backsplash, newer SS appliances, and a spacious pantry - perfect for entertaining or for a cozy night in! The sellers have meticulously maintained this home and have made many upgrades including recessed LED lighting throughout. Upstairs you will find the conveniently located second floor laundry and two en-suite bedrooms. The master bedroom has vaulted ceilings, a spacious walk in closet, and a gorgeous master bath with a double vanity and walk in glass-enclosed shower. Nestled in a great, quiet location that is walking distance to the Metra Train Station and downtown Des Plaines, this is a home you don't want to miss out on!
Location
State IL
County Cook
Area Des Plaines
Rooms
Basement English
Interior
Interior Features Vaulted/Cathedral Ceilings, Hardwood Floors, Second Floor Laundry, Walk-In Closet(s), Open Floorplan, Granite Counters
Heating Natural Gas, Forced Air
Cooling Central Air
Equipment Humidifier, CO Detectors, Ceiling Fan(s), Air Purifier
Fireplace N
Appliance Range, Microwave, Dishwasher, Refrigerator, Washer, Dryer, Disposal, Stainless Steel Appliance(s)
Laundry In Unit
Exterior
Parking Features Attached
Garage Spaces 2.0
Building
Story 3
Sewer Public Sewer
Water Lake Michigan
New Construction false
Schools
Elementary Schools North Elementary School
Middle Schools Chippewa Middle School
High Schools Maine West High School
School District 62 , 62, 207
Others
HOA Fee Include Insurance, Exterior Maintenance, Lawn Care, Snow Removal
Ownership Fee Simple w/ HO Assn.
Special Listing Condition None
Pets Allowed Cats OK, Dogs OK
Read Less
Want to know what your home might be worth? Contact us for a FREE valuation!

Our team is ready to help you sell your home for the highest possible price ASAP

© 2025 Listings courtesy of MRED as distributed by MLS GRID. All Rights Reserved.
Bought with Ewa Bosowski • Landmark Realtors





