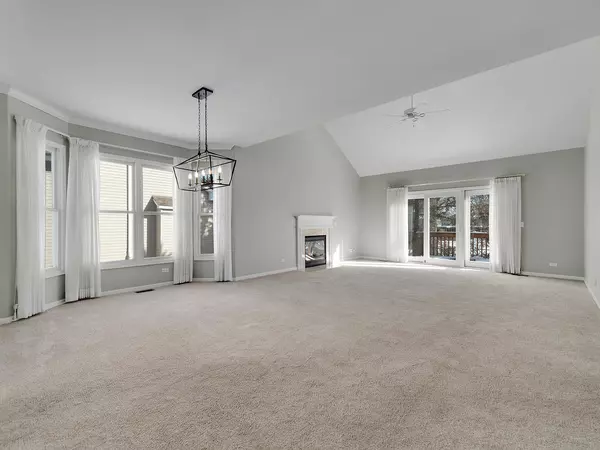$439,900
$439,900
For more information regarding the value of a property, please contact us for a free consultation.
1N011 Mission CT Winfield, IL 60190
2 Beds
3.5 Baths
2,211 SqFt
Key Details
Sold Price $439,900
Property Type Single Family Home
Sub Type 1/2 Duplex
Listing Status Sold
Purchase Type For Sale
Square Footage 2,211 sqft
Price per Sqft $198
Subdivision Mission Court
MLS Listing ID 11307993
Sold Date 03/09/22
Bedrooms 2
Full Baths 3
Half Baths 1
HOA Fees $350/mo
Year Built 2003
Annual Tax Amount $8,277
Tax Year 2020
Lot Dimensions 50X110.3
Property Description
THIS IS THE ONE YOU'VE BEEN WAITING FOR! 1N011 Mission Court in Winfield has sought after 1st floor primary bedroom suite and 1st floor laundry. The updated kitchen with granite countertops, all stainless-steel appliances and eat-in table space overlooks the front yard. Vaulted ceiling living room with cozy fireplace and sliding glass door access to deck. Huge 2nd bedroom suite upstairs with full bath & loft area. Spacious family room in the finished basement with full bath and storage galore! Hardwood floors, 2 car attached garage and excellent District 200 schools make this one irresistible. Close to dining, shopping, & short drive to Wheaton Metra station. Nearby Lincoln Marsh & several parks. Schedule your showing today!
Location
State IL
County Du Page
Area Winfield
Rooms
Basement Full
Interior
Interior Features Vaulted/Cathedral Ceilings, Skylight(s), Hardwood Floors, First Floor Bedroom, First Floor Laundry, First Floor Full Bath, Storage, Walk-In Closet(s), Some Carpeting, Granite Counters
Heating Natural Gas, Forced Air
Cooling Central Air
Fireplaces Number 1
Fireplaces Type Electric
Fireplace Y
Appliance Range, Microwave, Dishwasher, Refrigerator, Washer, Dryer, Disposal, Stainless Steel Appliance(s)
Laundry Sink
Exterior
Exterior Feature Deck
Parking Features Attached
Garage Spaces 2.0
Roof Type Asphalt
Building
Story 2
Sewer Public Sewer
Water Public
New Construction false
Schools
Elementary Schools Pleasant Hill Elementary School
Middle Schools Monroe Middle School
High Schools Wheaton North High School
School District 200 , 200, 200
Others
HOA Fee Include Insurance, Lawn Care, Snow Removal
Ownership Fee Simple w/ HO Assn.
Special Listing Condition None
Pets Allowed Cats OK, Dogs OK, Number Limit
Read Less
Want to know what your home might be worth? Contact us for a FREE valuation!

Our team is ready to help you sell your home for the highest possible price ASAP

© 2025 Listings courtesy of MRED as distributed by MLS GRID. All Rights Reserved.
Bought with Jeanne DeLaFuente Gamage • RE/MAX Professionals Select





