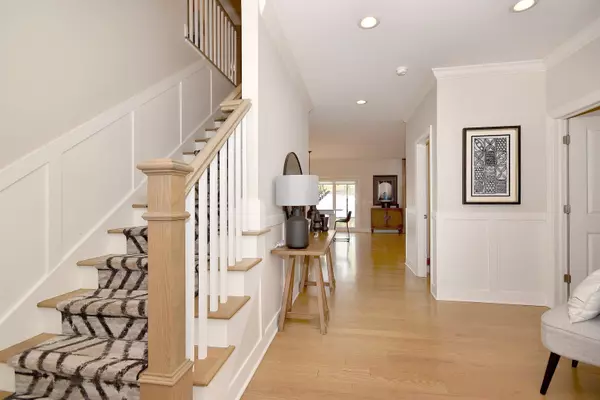$957,001
$964,900
0.8%For more information regarding the value of a property, please contact us for a free consultation.
428 S Hampshire AVE Elmhurst, IL 60126
5 Beds
4.5 Baths
3,085 SqFt
Key Details
Sold Price $957,001
Property Type Single Family Home
Sub Type Detached Single
Listing Status Sold
Purchase Type For Sale
Square Footage 3,085 sqft
Price per Sqft $310
Subdivision Crescent Park
MLS Listing ID 11272651
Sold Date 03/10/22
Style Farmhouse
Bedrooms 5
Full Baths 4
Half Baths 1
Year Built 2016
Annual Tax Amount $17,855
Tax Year 2020
Lot Dimensions 78 X 109 X 70 X 143
Property Description
This is a must see 5 year old, 5 bedroom house in Edison Schools! A newly finished basement and back yard patio are designed for entertaining. A custom white kitchen with an expansive oversized island gives great flow to the chef's kitchen. First floor features a wet bar and a dining room area that is currently converted to a kids play area for today's needs. An open first floor with 9' ceilings, wainscoting and beautiful red oak floors throughout. Large mudroom with built in cabinets for the whole family extending from the attached garage. 2nd Floor Laundry Room. 4 bedrooms up with a 5th bedroom and full bath in the basement. Tons of kids in the area, top rated Elmhurst schools, this one will not last long!
Location
State IL
County Du Page
Area Elmhurst
Rooms
Basement Full
Interior
Interior Features Bar-Wet, Hardwood Floors, Second Floor Laundry
Heating Natural Gas
Cooling Central Air
Fireplaces Number 1
Fireplace Y
Appliance Double Oven, Microwave, Dishwasher, Refrigerator, Disposal, Stainless Steel Appliance(s), Wine Refrigerator
Exterior
Parking Features Attached
Garage Spaces 2.0
Building
Lot Description Corner Lot
Sewer Public Sewer
Water Lake Michigan
New Construction false
Schools
Elementary Schools Edison Elementary School
Middle Schools Sandburg Middle School
High Schools York Community High School
School District 205 , 205, 205
Others
HOA Fee Include None
Ownership Fee Simple
Special Listing Condition None
Read Less
Want to know what your home might be worth? Contact us for a FREE valuation!

Our team is ready to help you sell your home for the highest possible price ASAP

© 2025 Listings courtesy of MRED as distributed by MLS GRID. All Rights Reserved.
Bought with Ginny Leamy • Compass





