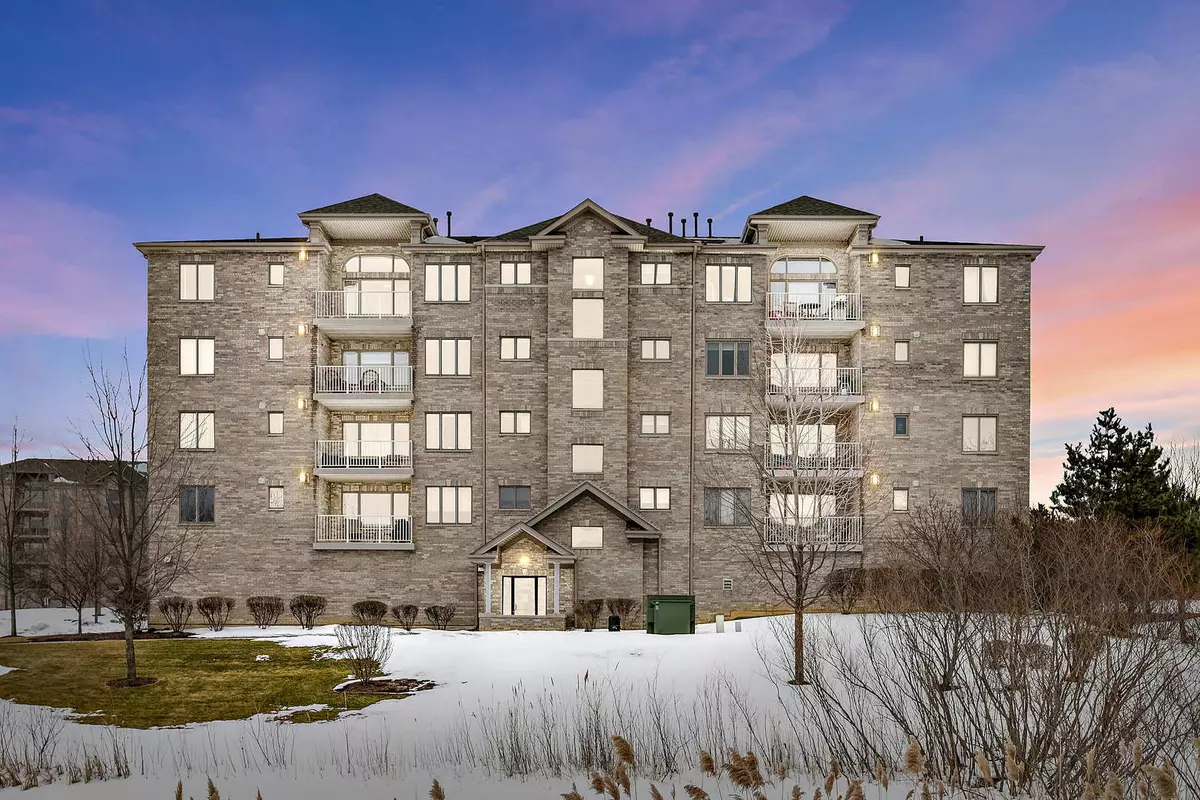$287,500
$275,000
4.5%For more information regarding the value of a property, please contact us for a free consultation.
11131 Waters Edge DR #4D Orland Park, IL 60467
2 Beds
2 Baths
1,860 SqFt
Key Details
Sold Price $287,500
Property Type Condo
Sub Type Condo
Listing Status Sold
Purchase Type For Sale
Square Footage 1,860 sqft
Price per Sqft $154
Subdivision Fountain Hills
MLS Listing ID 11322251
Sold Date 03/11/22
Bedrooms 2
Full Baths 2
HOA Fees $333/mo
Rental Info No
Year Built 2006
Annual Tax Amount $5,418
Tax Year 2020
Lot Dimensions COMMON
Property Description
Bright and spacious penthouse condo. So many great features in this condo, starting the moment you pull in to your underground, heated garage which includes a private storage unit. The building is a security building and has an elevator to take you to your spacious home on the top floor! The balcony overlooks the pond. Approximately 1 mile from the train station and close to all interstates and shopping. The foyer is large with two generous sized closets. The laundry room is huge and has space for the full sized washer and dryer as well as more storage. The formal dining room features tray ceilings. The living room also has tray ceilings and is vaulted with transom windows allowing plenty of natural light overlooking the pond, and has a gas fireplace. The kitchen is large enough to put a kitchen table in and there is a custom island. Plenty of maple cabinets and granite countertops. Both bedrooms are a good size and the master bedroom has a walk in closet as well as a private bath with a separate shower and jetted tub. Flexicore building. All kitchen appliances replaced in 10/2020. New roof, gutters, and downspouts in 2021.
Location
State IL
County Cook
Area Orland Park
Rooms
Basement None
Interior
Interior Features Vaulted/Cathedral Ceilings, Elevator, Laundry Hook-Up in Unit, Flexicore, Walk-In Closet(s), Ceiling - 9 Foot, Ceilings - 9 Foot, Granite Counters, Separate Dining Room
Heating Natural Gas, Forced Air
Cooling Central Air
Fireplaces Number 1
Fireplaces Type Gas Log
Equipment Security System, Intercom, Fire Sprinklers, CO Detectors, Ceiling Fan(s)
Fireplace Y
Appliance Range, Microwave, Dishwasher, Refrigerator, Washer, Dryer, Stainless Steel Appliance(s)
Laundry Gas Dryer Hookup, In Unit
Exterior
Exterior Feature Balcony
Garage Attached
Garage Spaces 1.0
Amenities Available Elevator(s), Storage, Security Door Lock(s), Elevator(s)
Waterfront true
Building
Lot Description Pond(s), Water View
Story 4
Sewer Public Sewer
Water Lake Michigan
New Construction false
Schools
Elementary Schools Meadow Ridge School
Middle Schools Century Junior High School
High Schools Carl Sandburg High School
School District 135 , 135, 230
Others
HOA Fee Include Insurance, Exterior Maintenance, Lawn Care, Scavenger, Snow Removal
Ownership Condo
Special Listing Condition None
Pets Description Cats OK, Dogs OK, Size Limit
Read Less
Want to know what your home might be worth? Contact us for a FREE valuation!

Our team is ready to help you sell your home for the highest possible price ASAP

© 2024 Listings courtesy of MRED as distributed by MLS GRID. All Rights Reserved.
Bought with Michael McGuire • McGuire Realty LLC






