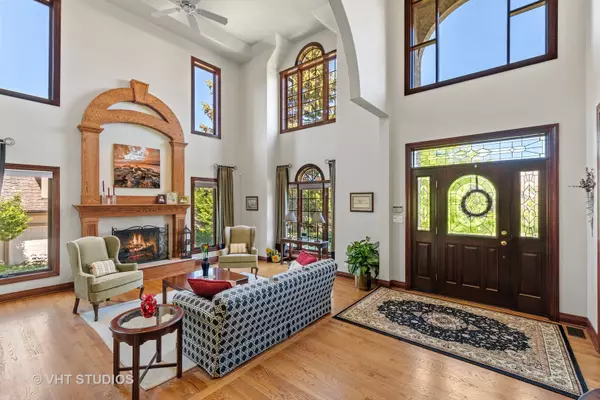$840,000
$870,000
3.4%For more information regarding the value of a property, please contact us for a free consultation.
31382 Somerset CIR Libertyville, IL 60048
5 Beds
4.5 Baths
4,668 SqFt
Key Details
Sold Price $840,000
Property Type Single Family Home
Sub Type Detached Single
Listing Status Sold
Purchase Type For Sale
Square Footage 4,668 sqft
Price per Sqft $179
Subdivision Lake Somerset
MLS Listing ID 11305510
Sold Date 03/22/22
Bedrooms 5
Full Baths 4
Half Baths 1
HOA Fees $83/ann
Year Built 1997
Annual Tax Amount $22,033
Tax Year 2020
Lot Size 0.540 Acres
Lot Dimensions 69X107X154X205X97
Property Description
You will be impressed by every detail in this meticulously maintained custom built 5 bedroom home in a community of expansive homes. The 2 story foyer opens to the grand living room, which features a spectacular gas fireplace and opens to the generous dining room. The home features the highest standards of mill work throughout on both crown molding and base boards. A chef's kitchen features custom cabinetry and an abundance of granite countertops. A large deck off of the eating area overlooks a concrete paver patio; the patio is surrounded by a colorful perennial garden and is adjacent to the doors of the walk out finished basement! The Family Room is just off the kitchen and filled with an abundance of light and space, as well as another gas fireplace. The space allows you to decide where to place your oversized TV as multiple locations are possible. The Primary Bedroom is a sanctuary with a sitting area, large walk-in closet and an oversized bathroom featuring a walk in shower, separate soaking tub and his and hers vanities. The additional four bedrooms on the second floor contain two sets of Jack and Jill bathrooms to offer privacy and space to your family members or guests! This lovely home is in a desirable location near top schools, shopping, dining and all the amenities of Libertyville.
Location
State IL
County Lake
Area Green Oaks / Libertyville
Rooms
Basement Full, Walkout
Interior
Heating Natural Gas, Forced Air, Zoned
Cooling Central Air, Zoned
Fireplaces Number 2
Fireplace Y
Appliance Microwave, Dishwasher, Refrigerator, Washer, Dryer, Disposal, Cooktop, Built-In Oven
Laundry Gas Dryer Hookup
Exterior
Parking Features Attached
Garage Spaces 3.0
Roof Type Shake
Building
Sewer Public Sewer
Water Public
New Construction false
Schools
Elementary Schools Oak Grove Elementary School
Middle Schools Oak Grove Elementary School
School District 68 , 68, 128
Others
HOA Fee Include Insurance
Ownership Fee Simple
Special Listing Condition None
Read Less
Want to know what your home might be worth? Contact us for a FREE valuation!

Our team is ready to help you sell your home for the highest possible price ASAP

© 2025 Listings courtesy of MRED as distributed by MLS GRID. All Rights Reserved.
Bought with Alison Rhinehart • Berkshire Hathaway HomeServices Chicago





