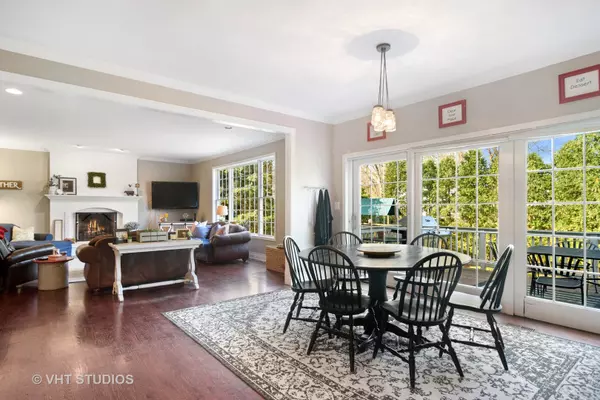$1,050,000
$1,099,000
4.5%For more information regarding the value of a property, please contact us for a free consultation.
614 S Cook ST Barrington, IL 60010
6 Beds
5.5 Baths
6,627 SqFt
Key Details
Sold Price $1,050,000
Property Type Single Family Home
Sub Type Detached Single
Listing Status Sold
Purchase Type For Sale
Square Footage 6,627 sqft
Price per Sqft $158
Subdivision Barrington Village
MLS Listing ID 11150775
Sold Date 03/24/22
Style Colonial
Bedrooms 6
Full Baths 5
Half Baths 1
Year Built 1999
Annual Tax Amount $14,481
Tax Year 2020
Lot Size 0.285 Acres
Lot Dimensions 90X136
Property Description
Classic Colonial on sought-after Cook Street in the heart of downtown Barrington - recently UPDATED & move-in ready! Custom built in 1999 & renovated in 2010, this fabulous Village home exudes quality construction coupled with timeless charm throughout. RECENT UPDATES include all NEW roof, 2 NEW HVAC units, freshly painted, hardwood flooring refinished. High ceilings, open floor plan & plenty of space for everyone! Gourmet kitchen with white cabinetry, stainless steel Viking appliances, honed granite countertops and oversized island open to eating area, spacious family room & library - perfect for family gatherings. Inviting primary retreat with fireplace & Carrara marble bath as well as 4 additional bedrooms and 3 full baths + laundry room located on 2nd level. Private office retreat as well as 6th bedroom with en suite full bath (or 2nd office) on main floor. Attached 2-car garage with direct entrance to mudroom with cubbies, sink & plenty of storage. Finished lower level offers huge fitness area and separate recreational room with fireplace & full bath. Extra-wide 90' lot offers large back yard with deck, paver patio and play area. Walk to everything location - time to come HOME!
Location
State IL
County Cook
Area Barrington Area
Rooms
Basement Full
Interior
Interior Features Skylight(s), Bar-Dry, Bar-Wet, Hardwood Floors, First Floor Bedroom, In-Law Arrangement, Second Floor Laundry, First Floor Full Bath, Walk-In Closet(s), Ceiling - 9 Foot, Open Floorplan
Heating Natural Gas, Forced Air
Cooling Central Air
Fireplaces Number 4
Fireplaces Type Wood Burning, Gas Log
Equipment Humidifier, Water-Softener Owned, Ceiling Fan(s), Sump Pump, Backup Sump Pump;
Fireplace Y
Appliance Range, Microwave, Dishwasher, Refrigerator, Range Hood, Water Softener Owned
Laundry In Unit
Exterior
Exterior Feature Deck, Brick Paver Patio, Storms/Screens
Parking Features Attached
Garage Spaces 2.0
Community Features Park, Curbs, Sidewalks, Street Lights, Street Paved
Roof Type Asphalt
Building
Lot Description Fenced Yard, Landscaped, Sidewalks, Streetlights
Sewer Public Sewer
Water Community Well
New Construction false
Schools
Elementary Schools Hough Street Elementary School
Middle Schools Barrington Middle School - Stati
High Schools Barrington High School
School District 220 , 220, 220
Others
HOA Fee Include None
Ownership Fee Simple
Special Listing Condition None
Read Less
Want to know what your home might be worth? Contact us for a FREE valuation!

Our team is ready to help you sell your home for the highest possible price ASAP

© 2025 Listings courtesy of MRED as distributed by MLS GRID. All Rights Reserved.
Bought with Kelsey Shaw • @properties | Christie's International Real Estate





