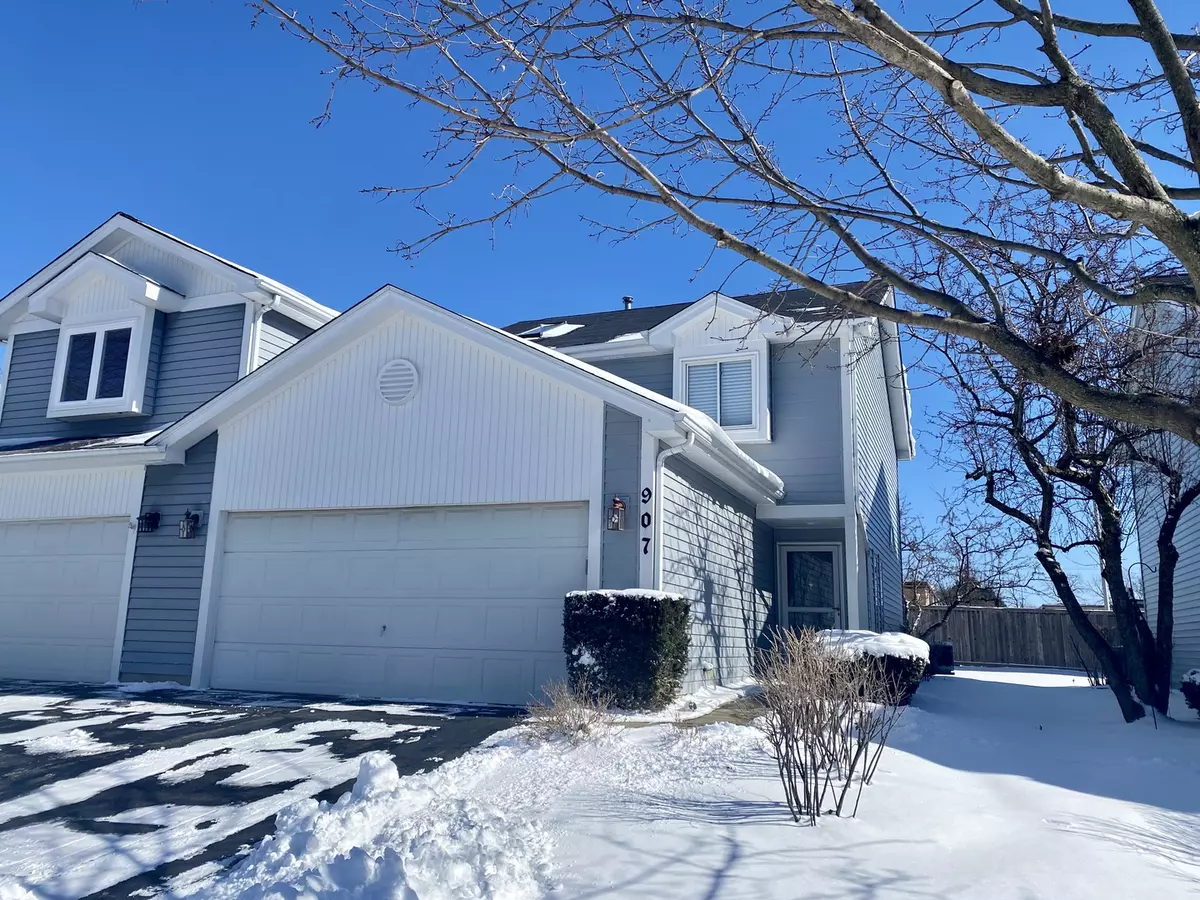$250,500
$230,000
8.9%For more information regarding the value of a property, please contact us for a free consultation.
907 Lauren CT Westmont, IL 60559
2 Beds
1.5 Baths
1,274 SqFt
Key Details
Sold Price $250,500
Property Type Townhouse
Sub Type Townhouse-2 Story
Listing Status Sold
Purchase Type For Sale
Square Footage 1,274 sqft
Price per Sqft $196
Subdivision Carlton Court
MLS Listing ID 11328724
Sold Date 03/25/22
Bedrooms 2
Full Baths 1
Half Baths 1
HOA Fees $180/mo
Rental Info Yes
Year Built 1993
Annual Tax Amount $4,253
Tax Year 2020
Lot Dimensions 30X59
Property Description
This 2BR & 1 1/2BA end-unit TH is on a quiet cul-de-sac in the sought-after Carlton Court subdivision conveniently located off Cass w/easy access to town, train, shopping & highways and is in the Downers Grove North school district. This model has a formal entry, dramatic 2-story Living Room, Dining Room w/SGD to a private patio, large oak Kitchen, a Powder Room and Laundry Room all on the 1st floor. Huge Master Bedroom w/2 double-door closets and shared full bath. 2nd Bedroom has a walk-in closet. Hardwood floors in KIT & DR. Wood laminate flooring in Living Room and both Bedrooms. Enjoy the attached 2-car heated garage. A good, solid unit w/newer furnace, A/C, humidifier, water heater, roof, siding, windows & microwave. The modern floor plan will give the new owner many features to work with and is offered at a price to allow for your personal updates and finishing touches. This is an estate sale and being conveyed in as-is condition. Seller is licensed real estate broker.
Location
State IL
County Du Page
Area Westmont
Rooms
Basement None
Interior
Interior Features Vaulted/Cathedral Ceilings, Skylight(s), Hardwood Floors, Wood Laminate Floors, First Floor Laundry, Laundry Hook-Up in Unit
Heating Natural Gas, Forced Air
Cooling Central Air
Equipment Humidifier, TV-Cable, CO Detectors, Ceiling Fan(s)
Fireplace N
Appliance Range, Microwave, Dishwasher, Refrigerator, Washer, Dryer, Disposal
Laundry In Unit
Exterior
Exterior Feature Patio
Parking Features Attached
Garage Spaces 2.0
Roof Type Asphalt
Building
Lot Description Cul-De-Sac
Story 2
Sewer Public Sewer
Water Lake Michigan
New Construction false
Schools
Elementary Schools Maercker Elementary School
Middle Schools Westview Hills Middle School
High Schools North High School
School District 60 , 60, 99
Others
HOA Fee Include Lawn Care, Snow Removal
Ownership Fee Simple w/ HO Assn.
Special Listing Condition None
Pets Allowed Cats OK, Dogs OK, Number Limit
Read Less
Want to know what your home might be worth? Contact us for a FREE valuation!

Our team is ready to help you sell your home for the highest possible price ASAP

© 2025 Listings courtesy of MRED as distributed by MLS GRID. All Rights Reserved.
Bought with Leticia Ondra • Coldwell Banker Realty





