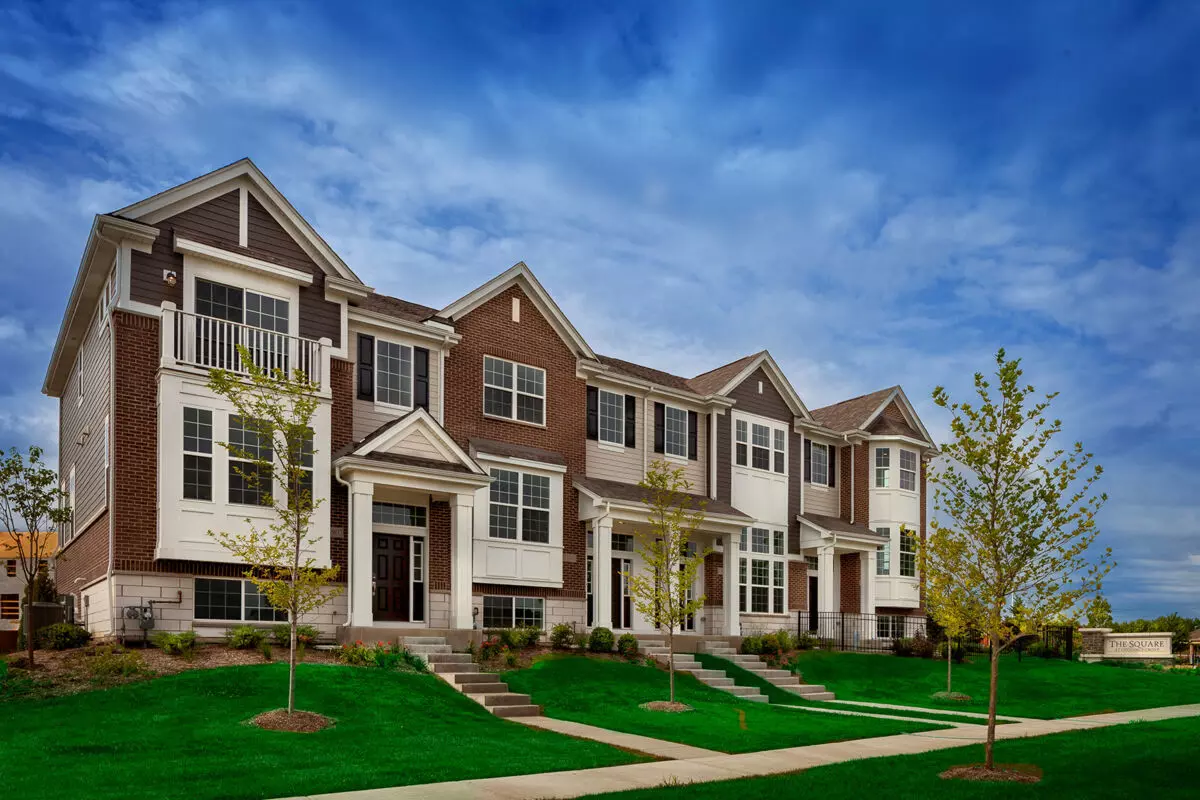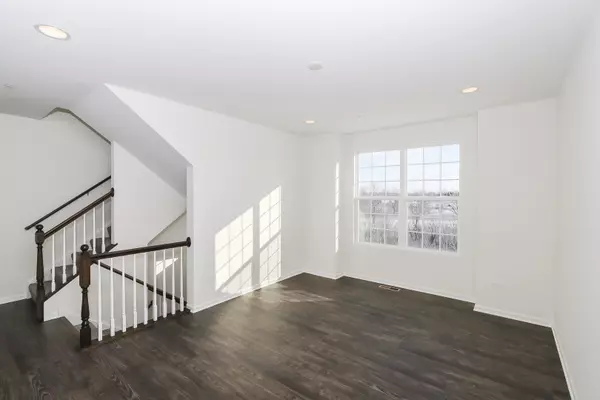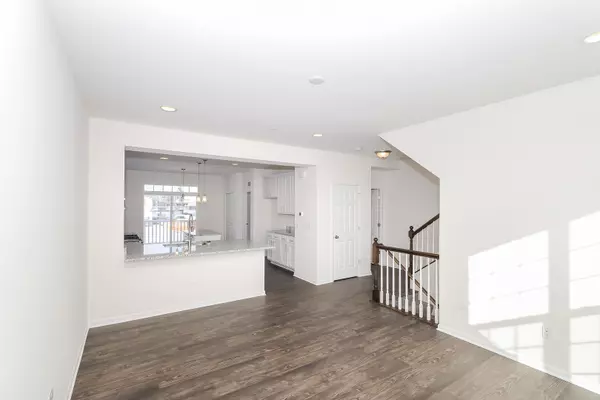$353,290
$353,290
For more information regarding the value of a property, please contact us for a free consultation.
14011 S Belmont #13.02 DR Homer Glen, IL 60491
3 Beds
2.5 Baths
1,813 SqFt
Key Details
Sold Price $353,290
Property Type Townhouse
Sub Type T3-Townhouse 3+ Stories
Listing Status Sold
Purchase Type For Sale
Square Footage 1,813 sqft
Price per Sqft $194
Subdivision The Square At Goodings Grove
MLS Listing ID 11125030
Sold Date 03/28/22
Bedrooms 3
Full Baths 2
Half Baths 1
HOA Fees $265/mo
Year Built 2021
Tax Year 2020
Lot Dimensions 25 X 50
Property Description
Welcome to the Belmont, a wonderful three-story townhome that is part of our Uptown Series! With three bedrooms, two-and-a-half bathrooms, two-car garage and a bonus room this home really is a showstopper! On the main level of the Belmont, you will enjoy that the kitchen is truly the heart of the home. Nicely placed between the family room and breakfast nook, the kitchen is where all the entertaining and hosting will take place. This kitchen has so much counter space, an island and a peninsula are both included in this layout that has so many cabinets you will need to go shopping to fill them. Our designer has added 42" White Cabinets, Crown Molding, Granite Countertops, deluxe drawers, hardware and stainless-steel appliances. Your dream kitchen is waiting for you in this home. Looking out into the spacious family room you will notice that the entire main level has been upgraded with plank vinyl flooring in our most popular color palette. The remainder of the first floor holds a powder room for guests, large laundry room, and an extra-wide balcony off the breakfast area. The upper level of the home holds three bedrooms, and two full baths. The owner's suite has dual sinks and a five-foot tile shower, large windows and a walk-in closet. It will truly be a retreat for relaxing or getting a good night's sleep. Down the hall you will see a separate full hall bath that is accessible to both secondary bedrooms. The Belmont's lower level holds the attached two-car garage as well as a finished bonus room. The bonus room provides endless opportunities: will you create a home office, movie room, or home gym? It is up to you! Two-Car Garage Three Bedroom Two and a half baths Bonus Room Open Kitchen with Island and Peninsula 42" Painted White Cabinets Deluxe Drawers Granite Countertop Owner's Suite has Dual Sinks with Tile Shower Walk in closet. Whole Home Energy Package *Photos and Virtual Tour are of a similar home, not subject home*
Location
State IL
County Will
Area Homer Glen
Rooms
Basement None
Interior
Heating Natural Gas
Cooling Central Air
Equipment CO Detectors
Fireplace N
Appliance Range, Dishwasher, Disposal
Exterior
Parking Features Attached
Garage Spaces 2.0
Building
Story 3
Sewer Sewer-Storm
Water Lake Michigan
New Construction true
Schools
Elementary Schools Goodings Grove School
Middle Schools Hadley Middle School
High Schools Lockport Township High School
School District 33C , 33C, 205
Others
HOA Fee Include Exterior Maintenance, Lawn Care, Snow Removal
Ownership Fee Simple
Special Listing Condition None
Pets Allowed Cats OK, Dogs OK
Read Less
Want to know what your home might be worth? Contact us for a FREE valuation!

Our team is ready to help you sell your home for the highest possible price ASAP

© 2025 Listings courtesy of MRED as distributed by MLS GRID. All Rights Reserved.
Bought with David Jaracz • Savvy Properties Inc





