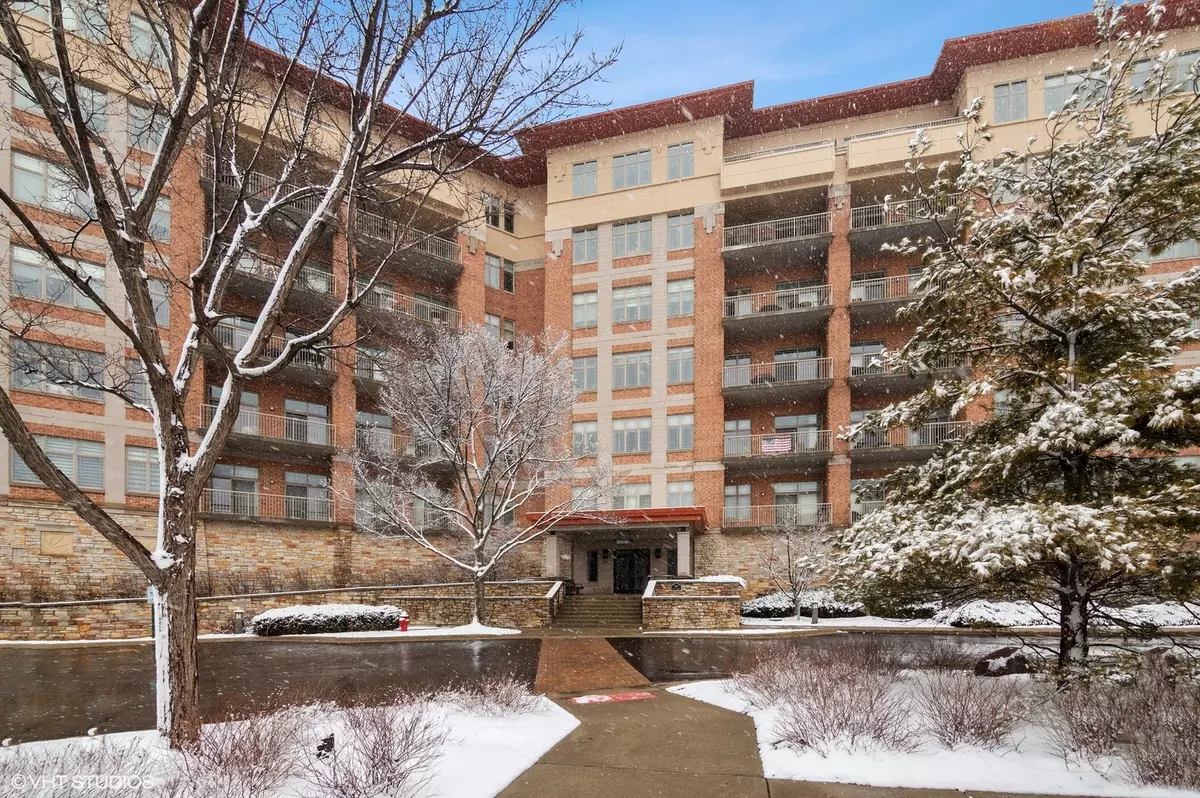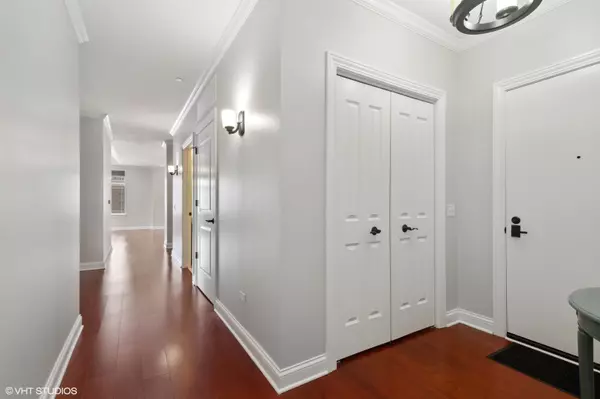$500,000
$474,000
5.5%For more information regarding the value of a property, please contact us for a free consultation.
100 Prairie Park DR #409 Wheeling, IL 60090
3 Beds
2 Baths
2,254 SqFt
Key Details
Sold Price $500,000
Property Type Condo
Sub Type Condo
Listing Status Sold
Purchase Type For Sale
Square Footage 2,254 sqft
Price per Sqft $221
Subdivision Prairie Park At Wheeling
MLS Listing ID 11340440
Sold Date 03/29/22
Bedrooms 3
Full Baths 2
HOA Fees $688/mo
Rental Info No
Year Built 2008
Annual Tax Amount $11,960
Tax Year 2020
Lot Dimensions CONDO
Property Description
Finally, what you have been waiting for! A 3-bedroom, 2-bath corner unit in Building 100 - the newest building of Prairie Park Development. Beautifully-appointed condo with gleaming hardwood floors throughout the foyer, kitchen, and living space. Crown molding, large scale windows, and 9-foot tray ceilings make this unit extra special. The fabulous kitchen with upgraded cherry cabinets, granite countertops, food pantry, and stainless steel appliances opens to the living room and separate dining room space. A sliding glass door provides access to an extra-large outdoor balcony which overlooks the lush trees. The Primary suite, tucked away from the rest of the unit, is flooded with sunlight from multiple windows and has an incredibly spacious bath with double sinks, large tub, and separate walk-in shower. Another full bath lies across from the two additional bedrooms. The laundry room hosts brand new high-end front-load LG washer and dryer, as well as a utility sink. This unit comes with TWO heated garage spaces and a double storage area! The building is directly across from the clubhouse, which offers an indoor pool, spa, sauna, fitness center, fireplace lounge, and large party room. Close to shopping, restaurants, transportation, and expressways. This incredibly desirable unit won't last!
Location
State IL
County Cook
Area Wheeling
Rooms
Basement None
Interior
Interior Features Elevator, Hardwood Floors, Heated Floors, Storage, Ceiling - 9 Foot, Granite Counters, Lobby
Heating Natural Gas, Radiant
Cooling Central Air
Fireplace N
Appliance Range, Microwave, Dishwasher, Refrigerator, Washer, Dryer, Disposal, Stainless Steel Appliance(s)
Laundry In Unit, Sink
Exterior
Exterior Feature Balcony
Parking Features Attached
Garage Spaces 2.0
Amenities Available Elevator(s), Exercise Room, Storage, Party Room, Indoor Pool
Building
Lot Description Pond(s)
Story 7
Sewer Public Sewer
Water Lake Michigan, Public
New Construction false
Schools
Elementary Schools Eugene Field Elementary School
Middle Schools Jack London Middle School
High Schools Wheeling High School
School District 21 , 21, 214
Others
HOA Fee Include Heat, Water, Parking, Insurance, Clubhouse, Exercise Facilities, Pool, Exterior Maintenance, Lawn Care, Scavenger, Snow Removal
Ownership Condo
Special Listing Condition None
Pets Allowed Cats OK, Dogs OK, Number Limit
Read Less
Want to know what your home might be worth? Contact us for a FREE valuation!

Our team is ready to help you sell your home for the highest possible price ASAP

© 2025 Listings courtesy of MRED as distributed by MLS GRID. All Rights Reserved.
Bought with Andee Hausman • Compass





