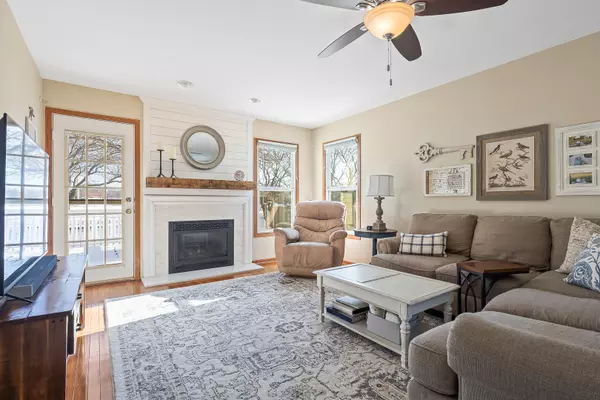$445,000
$420,000
6.0%For more information regarding the value of a property, please contact us for a free consultation.
107 Southfield DR Vernon Hills, IL 60061
4 Beds
2.5 Baths
2,280 SqFt
Key Details
Sold Price $445,000
Property Type Single Family Home
Sub Type Detached Single
Listing Status Sold
Purchase Type For Sale
Square Footage 2,280 sqft
Price per Sqft $195
Subdivision Grosse Pointe
MLS Listing ID 11318567
Sold Date 04/01/22
Bedrooms 4
Full Baths 2
Half Baths 1
Year Built 1991
Annual Tax Amount $11,569
Tax Year 2020
Lot Size 7,840 Sqft
Lot Dimensions 64X119X69X118
Property Description
OFFER DEADLINE 2/14 @ NOON! Check out our Interactive 3D Tour! WELCOME HOME to this beautiful Two Story in the Grosse Pointe Subdivision with spectacular views overlooking the park AND zoned to award winning Stevenson School District!! Tiled entry with a living room to the left which is currently being used as an office with hardwood flooring and a convenient barn door for privacy. Light and bright, eat-in kitchen with great views of the yard space and door leading to the deck and gazebo. This is the perfect spot to enjoy your morning coffee or unwind after a long day! The kitchen offers plenty of cabinet space, granite countertops, pantry and a full stainless steel appliance package. The kitchen opens to the dining room. Enjoy the family room space with hardwood flooring, updated, remote operated fireplace with gorgeous wood mantel and shiplap finished back wall. Convenient powder and laundry room located on the main level - the washer & dryer stay with the home! Head upstairs and find 4 spacious bedrooms including the master suite with trayed ceiling, two walk-in closets and private bath with dual sink vanity, separate shower and soaker tub. Nice sized secondary bedrooms, one with a walk-in closet. Brand new carpeting on the 2nd floor! Hall bathroom with tile floors, granite top vanity and tub/shower. Need more space? Unfinished, partial basement that is ready for your finishing touches if you desire. Gravel crawl space as well that provides tons of extra storage. Enjoy the awesome backyard space with a new vinyl fence, storage shed and oversized deck with a gazebo. Ideal location with easy access to shopping, dining, parks, schools and more! Schedule your showing today. HVAC is original to to owners knowledge. Roof is 2011, Water Heater is 2003, Windows not original but seller is unsure of age. Kitchen appliances are from 2016, Refrigerator 2021.
Location
State IL
County Lake
Area Indian Creek / Vernon Hills
Rooms
Basement Partial
Interior
Interior Features Hardwood Floors, First Floor Laundry
Heating Natural Gas, Forced Air
Cooling Central Air
Fireplaces Number 1
Fireplaces Type Gas Starter
Equipment CO Detectors, Ceiling Fan(s), Sump Pump
Fireplace Y
Appliance Range, Microwave, Dishwasher, Refrigerator, Washer, Dryer, Disposal
Exterior
Exterior Feature Deck, Storms/Screens
Parking Features Attached
Garage Spaces 2.0
Community Features Park, Curbs, Sidewalks, Street Lights, Street Paved
Roof Type Asphalt
Building
Lot Description Fenced Yard, Park Adjacent
Sewer Public Sewer
Water Public
New Construction false
Schools
Elementary Schools Diamond Lake Elementary School
Middle Schools West Oak Middle School
High Schools Adlai E Stevenson High School
School District 76 , 76, 125
Others
HOA Fee Include None
Ownership Fee Simple
Special Listing Condition None
Read Less
Want to know what your home might be worth? Contact us for a FREE valuation!

Our team is ready to help you sell your home for the highest possible price ASAP

© 2025 Listings courtesy of MRED as distributed by MLS GRID. All Rights Reserved.
Bought with Batgerel Khurelbaatar • Berkshire Hathaway HomeServices Chicago





