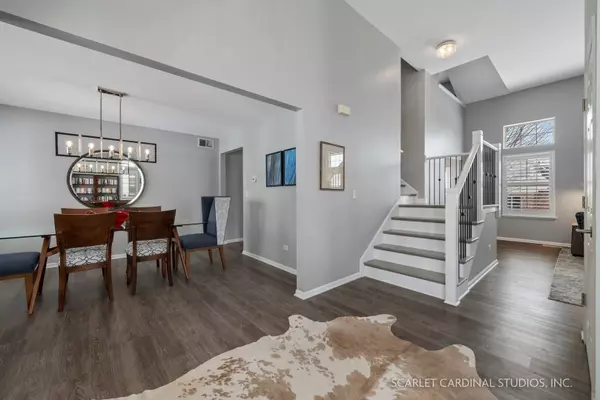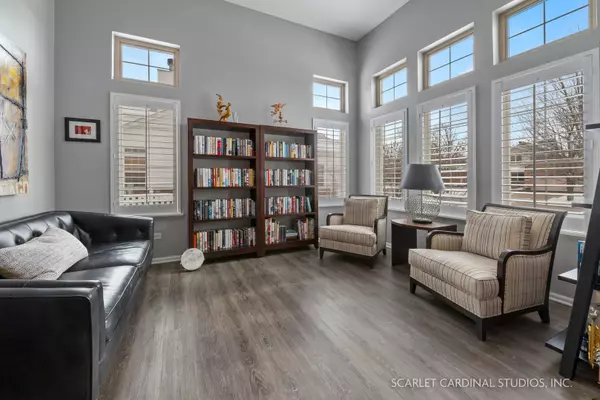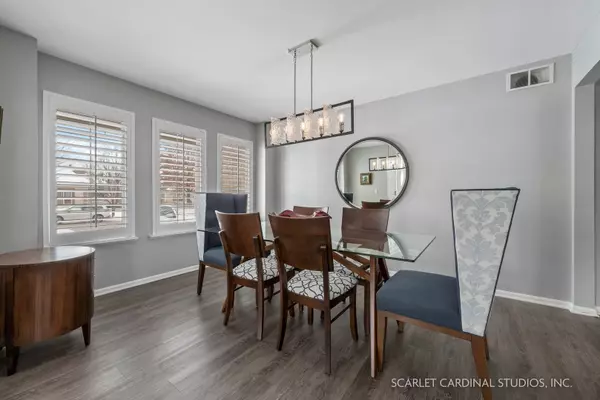$450,000
$450,000
For more information regarding the value of a property, please contact us for a free consultation.
16724 W Springview DR Lockport, IL 60441
3 Beds
3.5 Baths
2,374 SqFt
Key Details
Sold Price $450,000
Property Type Single Family Home
Sub Type Detached Single
Listing Status Sold
Purchase Type For Sale
Square Footage 2,374 sqft
Price per Sqft $189
Subdivision Karen Springs
MLS Listing ID 11308494
Sold Date 03/31/22
Bedrooms 3
Full Baths 3
Half Baths 1
HOA Fees $44/qua
Year Built 2000
Annual Tax Amount $9,187
Tax Year 2020
Lot Size 10,018 Sqft
Lot Dimensions 120X85
Property Description
Loaded with Curb appeal & located on a professionally landscaped, interior, fenced lot in the desirable Karen Springs subdivision this lovingly improved home is sure to please from it's inviting covered front porch to it's 2-story front entry and it's amazing, connected floor plan - perfect for your daily routine and entertaining! Welcome your guests in the impressive foyer flanked by the formal dining room and inspiring study - perfect for your home office or to lose yourself in your favorite book. You will love the new, custom plantation shutters and custom lighting throughout, hand-picked with assistance from the design specialists at Horton's in LaGrange - no box store lighting here! The low-maintenance vinyl flooring throughout the entire home offers seamless elegance while taking the hassle out of cleaning. The beautifully modified open staircase has been re-designed and now features iron spindles which has become a focal point that now ties-in with the overall decor of the main level. The spacious 2-story family room offers ample room to cozy up by the newly tiled, fabulous gas start/gas log fireplace, perfect to curl up in front of on these cold winter nights and binge your favorite shows or gather in the updated kitchen for dinner and enjoy the fresh look including the newly painted cabinets, stainless steel appliances, a homework desk, a large island for gathering and table space. You will appreciate the convenience of the adjoining 1st floor laundry to aid in keeping up with your chores and is adjacent to the extra deep 2-car garage with service door that leads to the outdoor space. When the weather is cooperating, head outside to the expansive paver patio and enjoy endless summer fun in your fully fenced backyard but until then simply spread out in the basement which can be used as is and already offers a completed full bath or if you prefer, is ready for your finishing touches to expand upon for additional living space. Working from home like so many are these days? No problem, the 13X11 loft upstairs is the perfect home office space for you to create the office you've dreamed of. At the end of the day, retire to one of the 3 bedrooms on the second level. The master offers a private bath and walk-in closet. Bedrooms 2 and 3 share a 2nd full bath and bedroom 2 features another large, walk-in closet. Functional and inviting, this home has it all! Additional "Newers" include a furnace, air conditioner, garage door opener & water softener- all less than 2 years old, roof in 2018. So much to offer and too much to list, great schools, close to shopping and just minutes to I-355 - This home has all you are looking for in your next home, call today or it will be gone tomorrow!
Location
State IL
County Will
Area Homer / Lockport
Rooms
Basement Partial
Interior
Interior Features Vaulted/Cathedral Ceilings, First Floor Laundry, Walk-In Closet(s)
Heating Natural Gas
Cooling Other
Fireplaces Number 1
Fireplaces Type Gas Log, Gas Starter
Equipment Ceiling Fan(s), Sump Pump, Sprinkler-Lawn, Radon Mitigation System
Fireplace Y
Appliance Range, Microwave, Dishwasher, Refrigerator, Washer, Dryer, Disposal, Other
Laundry Gas Dryer Hookup, Sink
Exterior
Exterior Feature Porch, Brick Paver Patio
Parking Features Attached
Garage Spaces 2.0
Community Features Sidewalks, Street Lights, Street Paved
Roof Type Asphalt
Building
Lot Description Fenced Yard
Sewer Public Sewer
Water Public
New Construction false
Schools
High Schools Lockport Township High School
School District 92 , 92, 205
Others
HOA Fee Include Insurance
Ownership Fee Simple w/ HO Assn.
Special Listing Condition None
Read Less
Want to know what your home might be worth? Contact us for a FREE valuation!

Our team is ready to help you sell your home for the highest possible price ASAP

© 2025 Listings courtesy of MRED as distributed by MLS GRID. All Rights Reserved.
Bought with Matt Sadler • Weichert,Realtors-FirstChicago





