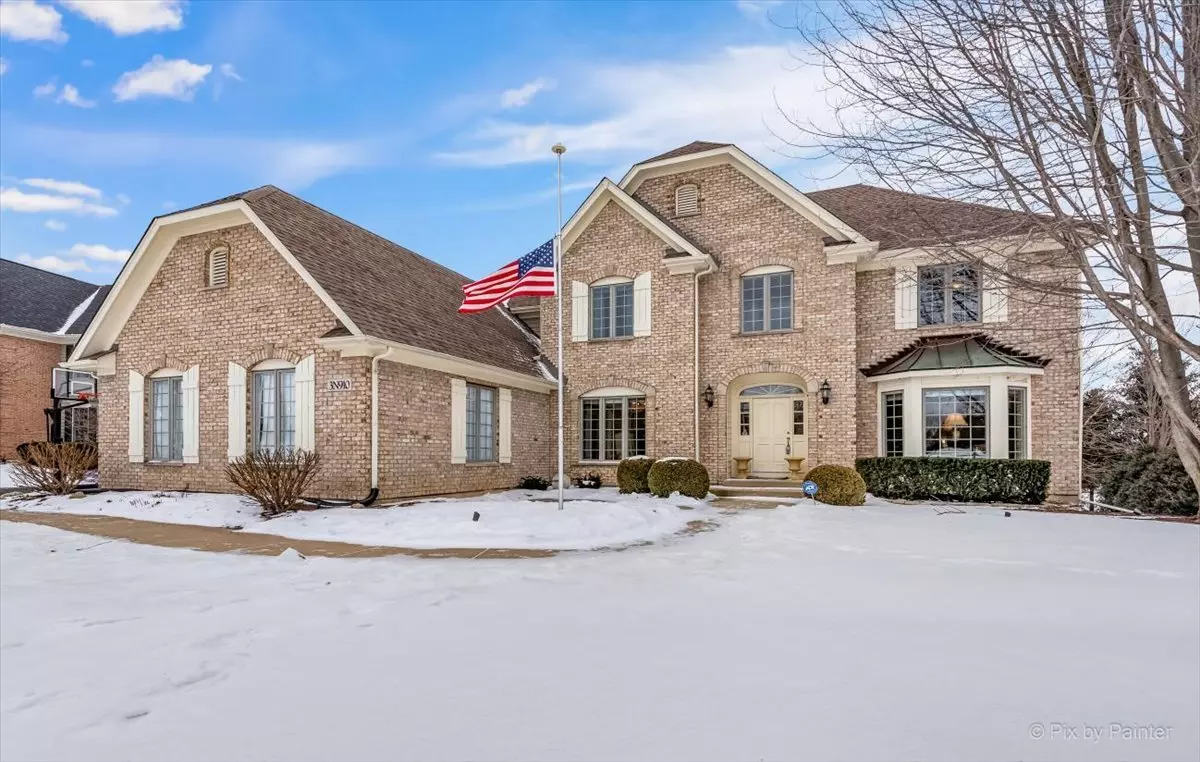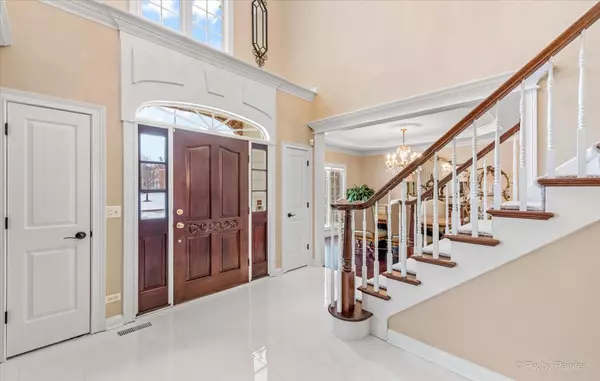$750,000
$775,000
3.2%For more information regarding the value of a property, please contact us for a free consultation.
3N910 Emily Dickinson LN St. Charles, IL 60175
5 Beds
4.5 Baths
3,540 SqFt
Key Details
Sold Price $750,000
Property Type Single Family Home
Sub Type Detached Single
Listing Status Sold
Purchase Type For Sale
Square Footage 3,540 sqft
Price per Sqft $211
Subdivision Fox Mill
MLS Listing ID 11364336
Sold Date 04/01/22
Bedrooms 5
Full Baths 4
Half Baths 1
HOA Fees $100/qua
Year Built 1999
Annual Tax Amount $13,751
Tax Year 2020
Lot Size 0.381 Acres
Lot Dimensions 93X153X124X150
Property Description
SOLD IN THE PLN....STUNNING CUSTOM-BUILT HOME BY "MIDWEST CUSTOM HOMES". MOVE-IN READY WITH OVER $200,000 IN UPGRADES AND IMPROVEMENTS INSIDE AND OUT! THE EXQUISITE CUSTOM MILLWORK ADDS BEAUTY AND SUBSTANCE TO EVERY ROOM AND THIS HOME FEATURES ALL THE UPGRADES YOU WOULD EXPECT IN AN EXECUTIVE HOME. OVER 5,000 SQUARE FEET OF FINISHED LIVING SPACE. STUNNING 2 STORY FOYER WITH PORCELAIN TILE FLOOR ~ 9' CEILINGS ~ TURNED SPLIT STAIRCASE WITH OAK RAILS ~ FORMAL LIVING ROOM WITH BAY WINDOW, CROWN MOLDING + HARDWOOD FLOORING ~ SPACIOUS DINING ROOM WITH BUTLERS BAR, BAY WINDOW, TRAY CEILING, HARDWOOD FLOORING, AND IMPRESSIVE CHANDELIER ~ GOURMET WHITE KITCHEN WITH CUSTOM CRYSTAL CABINETRY, NEW QUARTZ COUNTERTOPS, STAINLESS STEEL APPLIANCES, AN OVERSIZED ISLAND/BREAKFAST BAR + LARGE BREAKFAST ROOM WITH BAY WINDOW & DOOR TO A NEWLY REFINISHED DECK WITH COMPOSITE DECK BOARDS OVERLOOKING BEAUTIFULLY PROFESSIONALLY LANDSCAPED YARD WITH MATURE TREES FOR ADDED PRIVACY, BRICK PAVER PATIO + A NATURAL STONE EXTERIOR STAIRCASE~ CAPTIVATING FAMILY ROOM WITH AN IMPRESSIVE 2-STORY STONE FIREPLACE FLANKED BY FLOOR TO CEILING WINDOWS, DECORATIVE BEAMS, HARDWOOD FLOORING AND OVERLOOKS THE BEAUTIFUL KITCHEN. HANDSOME FIRST FLOOR OFFICE WITH GLASS FRENCH DOORS, WAINSCOTING, AND BUILT-IN BOOKCASES ~ 1ST AND 2ND FLOOR LAUNDRY ROOM + SERVICE DOOR TO YARD AND MUDROOM ~ PRIVATE MASTER SUITE WITH DOUBLE DOOR ENTRY, TRAY CEILING, AND A STUNNING REMODELED LUXURY BATHROOM FEATURES DOUBLE SINK VANITY, SEPARATE MAKEUP VANITY, GLASS SHOWER WITH MARBLE TILE & SEAT + CORNER CLAWFOOT TUB, WATER CLOSET, DRAMATIC CEILING WITH SKYLIGHT AND A LARGE WALK-IN CLOSET WITH SECONDARY WASHER AND DRYER!!! 2ND GUEST BEDROOM WITH PRIVATE REMODELED GORGEOUS BATHROOM ~ 3RD AND 4TH BEDROOM WITH SHARED UPDATED BATHROOM WITH DOUBLE SINKS, SHOWER/TOILET ROOM, DRAMATIC CEILING, AND SKYLIGHT ~ FULL FINISHED WALKOUT BASEMENT WHICH COULD EASILY BE USED AS IN-LAW SUITE... FEATURES A LARGE FAMILY ROOM, SITTING ROOM WITH WARM FIREPLACE, POOL TABLE AREA, KITCHENETTE/BAR AREA, A 5TH BEDROOM + FULL BATH, 2 FINISHED BONUS ROOMS AND ACCESS TO A BRICK PAVER PATIO WITH HOT TUB. OVERSIZED 3-1/2 CAR, SIDE LOAD GARAGE WITH NEW PROFESSIONAL EPOXY FINISHED FLOOR, NEW POURED ASPHALT DRIVEWAY + ZONED HVAC! NEW IMPROVEMENTS INCLUDE: ROOF, 2 NEW FURNACES, AND 2 NEW A/C UNITS ~ WATER HEATER, HARDWOOD FLOORS, PORCELAIN TILE, PLUSH CARPET, PAINT, BATHROOMS, KITCHEN COUNTERS, COMPOSITE DECKING, FIXTURES, CRYSTAL CHANDELIERS, LIGHTING, INVISIBLE FENCE, WATER SPRINKLER IRRIGATION SYSTEM, SWINGSET, PROFESSIONAL EPOXY GARAGE FLOOR, ASPHALT DRIVEWAY + LANDSCAPING AND MUCH MORE! Enjoy acres of open space, miles of paved bike trails, walking paths, 11 parks, fishing ponds + pool & clubhouse/community center with meeting room, and gorgeous gathering room with full kitchen, plus several community events throughout the year that include: 4th of July Parade, 5k Race, Easter Egg Hunt, Cookies with Santa, Schools out party, Book Club, Bunco, Fox Mill Swim Team and so much more! Bell Graham Elementary School is located in the subdivision + shopping, dining, downtown STC + METRA station, and much more just minutes away!
Location
State IL
County Kane
Area Campton Hills / St. Charles
Rooms
Basement Full, Walkout
Interior
Interior Features Vaulted/Cathedral Ceilings, Skylight(s), Bar-Wet, Hardwood Floors, In-Law Arrangement, First Floor Laundry, Second Floor Laundry, Walk-In Closet(s), Ceiling - 9 Foot, Ceilings - 9 Foot, Beamed Ceilings, Granite Counters, Separate Dining Room
Heating Natural Gas, Forced Air, Sep Heating Systems - 2+, Zoned
Cooling Central Air, Zoned
Fireplaces Number 2
Fireplaces Type Gas Log
Equipment Humidifier, CO Detectors, Ceiling Fan(s)
Fireplace Y
Appliance Double Oven, Microwave, Dishwasher, Refrigerator, High End Refrigerator, Washer, Dryer, Disposal, Stainless Steel Appliance(s)
Laundry Gas Dryer Hookup, In Unit, Multiple Locations, Sink
Exterior
Exterior Feature Deck, Patio, Hot Tub, Brick Paver Patio
Parking Features Attached
Garage Spaces 3.5
Community Features Clubhouse, Park, Pool, Lake, Sidewalks, Street Lights
Roof Type Asphalt
Building
Lot Description Cul-De-Sac, Landscaped, Mature Trees, Electric Fence, Fence-Invisible Pet, Sidewalks, Streetlights
Sewer Public Sewer
Water Public
New Construction false
Schools
Elementary Schools Bell-Graham Elementary School
Middle Schools Thompson Middle School
High Schools St. Charles East High School
School District 303 , 303, 303
Others
HOA Fee Include Clubhouse, Pool, Other
Ownership Fee Simple w/ HO Assn.
Special Listing Condition None
Read Less
Want to know what your home might be worth? Contact us for a FREE valuation!

Our team is ready to help you sell your home for the highest possible price ASAP

© 2025 Listings courtesy of MRED as distributed by MLS GRID. All Rights Reserved.
Bought with Christopher Bishop • @properties





