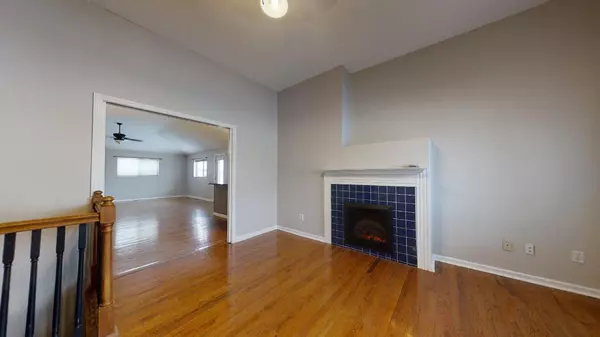$310,000
$309,900
For more information regarding the value of a property, please contact us for a free consultation.
606 Gladney CT Mahomet, IL 61853
3 Beds
3 Baths
1,755 SqFt
Key Details
Sold Price $310,000
Property Type Single Family Home
Sub Type Detached Single
Listing Status Sold
Purchase Type For Sale
Square Footage 1,755 sqft
Price per Sqft $176
Subdivision Sandy Ridge
MLS Listing ID 11331752
Sold Date 04/04/22
Style Ranch
Bedrooms 3
Full Baths 2
Half Baths 2
HOA Fees $12/ann
Year Built 2002
Annual Tax Amount $5,101
Tax Year 2020
Lot Size 0.270 Acres
Lot Dimensions 83X130X90X135
Property Description
Welcome Home! This beautiful ranch with basement in Mahomet's Sandy Ridge neighborhood is ready for you. So many standout features await, including a freshly painted interior, multiple living areas, fenced backyard, cul-de-sac setting, and more! You'll love the open flow from the front formal living room to the sprawling great room -- both with cozy fireplaces. Stunning wood floors run through most of the main level. At the heart of the home sits the open dining and family room with sight lines into the beautifully remodeled kitchen, which shines with two-toned cabinets, tiled backsplash, stainless appliances, and granite counters. Conveniently located just off the kitchen is an updated half bath with beautiful glass sink and a large laundry room with storage. The split bedroom design features a private master suite with a huge walk-in closet and full bathroom with dual vanities, jetted tub, and beautifully tiled shower. Two generous sized bedrooms and the second full bath complete the main level. Want even more? The partially finished basement with brand new half bath provides endless opportunities with just a few finishing touches remaining. Outside, you'll find great entertaining space on the deck overlooking the expansive backyard! This one is definitely a must see!
Location
State IL
County Champaign
Area Bement / Bondville / Cerro Gordo / Cisco / Deland / La Place / Mahomet / Mansfield / Milmine / Monticello / Saybrook / Seymour / White Heath
Rooms
Basement Full
Interior
Interior Features Vaulted/Cathedral Ceilings, Hardwood Floors, First Floor Bedroom, First Floor Laundry, First Floor Full Bath, Walk-In Closet(s)
Heating Natural Gas, Forced Air
Cooling Central Air
Fireplaces Number 2
Fireplace Y
Appliance Range, Microwave, Dishwasher, Refrigerator, Washer, Dryer, Disposal, Water Softener
Exterior
Parking Features Attached
Garage Spaces 3.0
Community Features Sidewalks, Street Lights, Street Paved
Building
Lot Description Cul-De-Sac, Fenced Yard
Sewer Public Sewer
Water Public
New Construction false
Schools
School District 3 , 3, 3
Others
HOA Fee Include Exterior Maintenance, Other
Ownership Fee Simple
Special Listing Condition None
Read Less
Want to know what your home might be worth? Contact us for a FREE valuation!

Our team is ready to help you sell your home for the highest possible price ASAP

© 2025 Listings courtesy of MRED as distributed by MLS GRID. All Rights Reserved.
Bought with Creg McDonald • The McDonald Group





