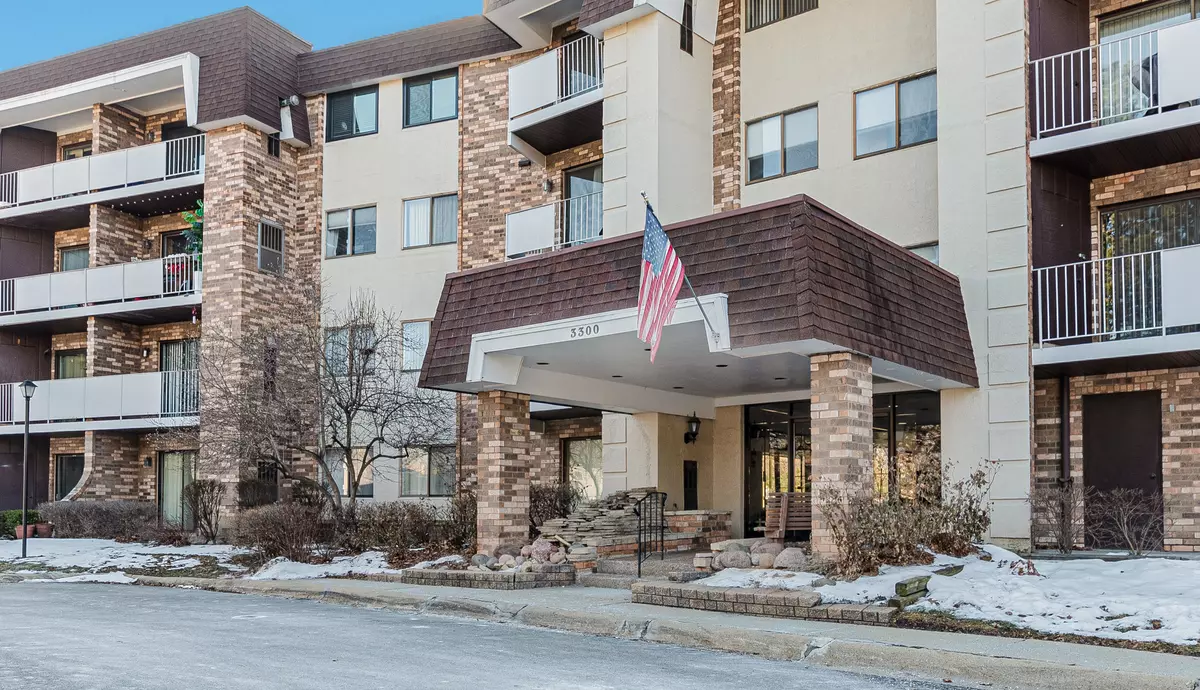$148,900
$148,900
For more information regarding the value of a property, please contact us for a free consultation.
3300 N Carriageway DR #104 Arlington Heights, IL 60004
2 Beds
2 Baths
1,100 SqFt
Key Details
Sold Price $148,900
Property Type Condo
Sub Type Condo
Listing Status Sold
Purchase Type For Sale
Square Footage 1,100 sqft
Price per Sqft $135
Subdivision Frenchmens Cove
MLS Listing ID 11327149
Sold Date 04/05/22
Bedrooms 2
Full Baths 2
HOA Fees $332/mo
Year Built 1975
Tax Year 2020
Lot Dimensions COMMON
Property Description
** CONDO in DESIRABLE FRENCHMAN'S COVE of ARLINGTON HEIGHTS ** 2 Bedrooms and 2 Full Baths ** Great Floor Plan gives Privacy to Each Bedroom/Bath ** Large Living Room has Decorative Electric Fireplace ** Sliding Glass Doors from Living Room lead to Patio and Serene Greenspace ** Generous Size Primary Bedroom has a Walk-in Closet and Private Bathroom ** Fresh Paint and New Carpeting ** Kitchen has New Stainless Steel Appliances and Attractive Tiled Backsplash ** Newer Furnace ** Assigned Exterior Parking Space ** Elevator Building ** Storage Unit for Additional Storage ** Laundry Room on the Same Floor ** Dry Sauna Room for Relaxing located on 4th Floor ** Social/Party Room on 1st Floor w/Kitchenette ** Assessment includes Heat, Gas, Water, Exterior Maintenance, Lawn Care, Scavenger, Bike Room, Outdoor Pool, Clubhouse ** Convenient Location surrounded by Residential Communities ** Near Shopping, Schools, Parks and Transportation ** A SWEET CONDO to CALL HOME **
Location
State IL
County Cook
Area Arlington Heights
Rooms
Basement None
Interior
Interior Features Elevator, Storage, Lobby
Heating Natural Gas
Cooling Central Air
Fireplaces Number 1
Fireplaces Type Electric, Decorative
Equipment TV-Cable, Ceiling Fan(s)
Fireplace Y
Appliance Range, Microwave, Dishwasher, Refrigerator, Stainless Steel Appliance(s)
Laundry Common Area, Multiple Locations
Exterior
Exterior Feature Patio, In Ground Pool
Amenities Available Bike Room/Bike Trails, Coin Laundry, Elevator(s), Storage, Park, Party Room, Pool, Sauna, Security Door Lock(s), Clubhouse
Waterfront false
Parking Type Assigned
Building
Story 4
Sewer Public Sewer
Water Lake Michigan
New Construction false
Schools
Elementary Schools J W Riley Elementary School
Middle Schools Jack London Middle School
High Schools Buffalo Grove High School
School District 21 , 21, 214
Others
HOA Fee Include Heat, Water, Gas, Parking, Insurance, Clubhouse, Pool, Exterior Maintenance, Lawn Care, Scavenger, Snow Removal
Ownership Condo
Special Listing Condition None
Pets Description Cats OK
Read Less
Want to know what your home might be worth? Contact us for a FREE valuation!

Our team is ready to help you sell your home for the highest possible price ASAP

© 2024 Listings courtesy of MRED as distributed by MLS GRID. All Rights Reserved.
Bought with Terry Amanti • Century 21 Roberts & Andrews






