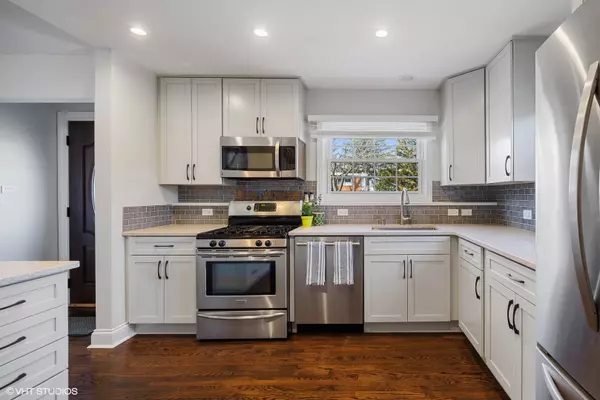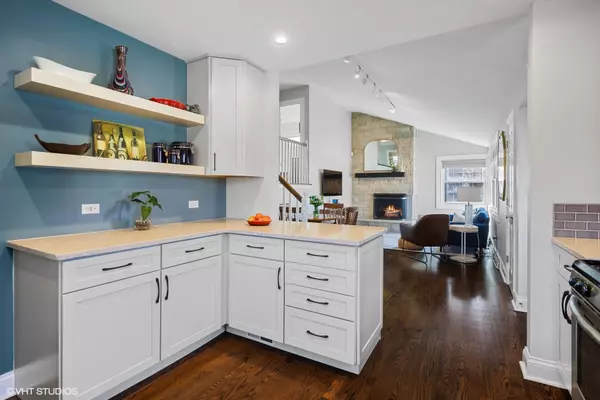$459,000
$449,900
2.0%For more information regarding the value of a property, please contact us for a free consultation.
410 E HUNTINGTON LN Elmhurst, IL 60126
3 Beds
2 Baths
1,681 SqFt
Key Details
Sold Price $459,000
Property Type Single Family Home
Sub Type Detached Single
Listing Status Sold
Purchase Type For Sale
Square Footage 1,681 sqft
Price per Sqft $273
Subdivision Brynhaven
MLS Listing ID 11350173
Sold Date 04/07/22
Bedrooms 3
Full Baths 2
Year Built 1956
Annual Tax Amount $7,084
Tax Year 2020
Lot Size 7,335 Sqft
Lot Dimensions 65X113
Property Description
Attractive Brynhaven split-level located in the heart of 'all things Elmhurst' * Newly renovated kitchen featuring open-concept floor plan * You'll appreciate the ample/added cabinetry and granite counter space, SS appliances and new, contemporary layout for ideal entertaining! * Along with the beautiful, new kitchen is a long list of recent, meaningful improvements - some of which include: new and refinished hardwoods throughout 1st/2nd floors, exterior doors, track lighting, custom window treatments, washer & dryer, A/C unit & whole house humidifier, sump pump and hot water heater * Spacious and light-filled family room with attractive, earth-toned, staggered tile flooring and calming views of the expansive yard that features two sheds for added storage * Updated baths nicely round out this move-in ready home * Everything one desires plus close proximity to 290 and walking distance to downtown, train and newly renovated/expanded Edison Elementary and Sandburg Middle Schools!
Location
State IL
County Du Page
Area Elmhurst
Rooms
Basement Partial
Interior
Interior Features Vaulted/Cathedral Ceilings, Hardwood Floors
Heating Natural Gas, Forced Air
Cooling Central Air
Fireplaces Number 1
Fireplaces Type Wood Burning
Equipment TV-Dish, Security System, CO Detectors, Ceiling Fan(s), Sump Pump
Fireplace Y
Appliance Range, Microwave, Dishwasher, Refrigerator, Washer, Dryer
Exterior
Parking Features Attached
Garage Spaces 1.0
Community Features Curbs, Sidewalks, Street Lights, Street Paved
Roof Type Asphalt
Building
Sewer Public Sewer
Water Lake Michigan
New Construction false
Schools
Elementary Schools Edison Elementary School
Middle Schools Sandburg Middle School
High Schools York Community High School
School District 205 , 205, 205
Others
HOA Fee Include None
Ownership Fee Simple
Special Listing Condition None
Read Less
Want to know what your home might be worth? Contact us for a FREE valuation!

Our team is ready to help you sell your home for the highest possible price ASAP

© 2025 Listings courtesy of MRED as distributed by MLS GRID. All Rights Reserved.
Bought with Cynthia Voss • RE/MAX Suburban





