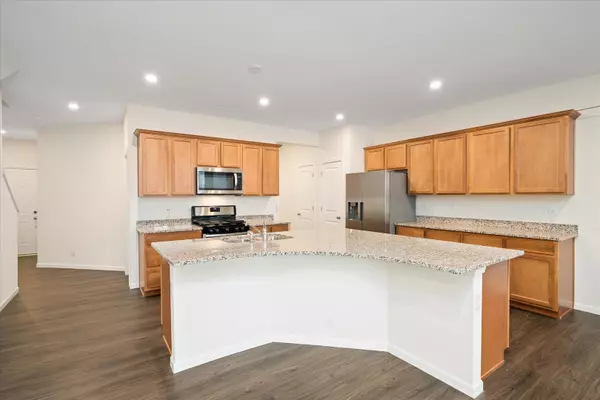$395,000
$400,000
1.3%For more information regarding the value of a property, please contact us for a free consultation.
511 Watercress DR Aurora, IL 60504
3 Beds
2.5 Baths
2,100 SqFt
Key Details
Sold Price $395,000
Property Type Townhouse
Sub Type Townhouse-2 Story
Listing Status Sold
Purchase Type For Sale
Square Footage 2,100 sqft
Price per Sqft $188
Subdivision Meadow Ridge
MLS Listing ID 11300919
Sold Date 04/06/22
Bedrooms 3
Full Baths 2
Half Baths 1
HOA Fees $251/mo
Rental Info Yes
Year Built 2021
Tax Year 2020
Lot Dimensions 60X120
Property Description
IMMACULATE, LIKE-NEW CONSTRUCTION in Meadow Ridge Townhomes, served by highly rated Naperville District 204 Schools. INVESTORS WELCOME -- Owner can rent out. This 3-bedroom, 2 1/2 bath townhome's Main floor features a bright, spacious, contemporary open floor plan - ideal for today's active lifestyle! Open concept and high ceilings gives a BIG feel to main rooms in this 2100 SF Bowman model, enhanced by four-season sunroom that can easily be used as an Office. A covered private entry and foyer open to your new stunning kitchen with enormous granite-topped center island, eating area, and a spacious Great Room. Entire room provides extensive recessed lighting - perfect for entertaining. Kitchen features 42" custom cabinets, plenty of seating at the island, top quality stainless steel appliances, and a full closet pantry. Quick access to your 2-car garage is enhanced by a coat closet and area provided to build in the perfect "mudroom" cabinet just off the Kitchen. The Great Room & casual dining create a warm and welcoming area for hosting family & friends! Four-season heated sunroom, which could easily function as a Den/Office, opens to the private patio & yard. UPGRADES in townhome above standard: 1. Sun room, 2. Granite countertop in kitchen, 3. Engineered Vinyl plank flooring, 4. LED lights in family room, master bedroom, 5. Exterior vent @ range-hood. The second floor includes an Owner's Suite with private bath featuring dual Quartz vanity, expanded shower and an AMAZINGLY deep walk-in closet. Second floor offers two more spacious bedrooms, both with walk-in closets, and a second full family bath with Quartz vanity. Two linen closets and an exclusive-use laundry room finish out the second floor (furnace and water heater are housed in a separate closet, not crammed into the laundry room!) BRAND NEW washer and dryer will be installed soon, to be included with the sale. All windows have NEW WHITE WOOD BLINDS, also included. This Bowman model is loaded with builder upgrades, and was finished in 2021 -- so it's less than one year old! IDEAL LOCATION - walk to Dist 204 Prairie Children Preschool, Still Park playground and Still Middle School. All of your favorite restaurants, shopping, Rt 59 Metra station, and I-88 are just minutes away. This Home comes with remainder of 1 year Builder Warranty plus 10 year warranty on construction. FABULOUS NEARLY-NEW townhome in ideal location! Lawn care and Snow Removal included! Come quickly!
Location
State IL
County Du Page
Area Aurora / Eola
Rooms
Basement None
Interior
Interior Features Second Floor Laundry, Walk-In Closet(s)
Heating Natural Gas
Cooling Central Air
Equipment Fire Sprinklers, CO Detectors
Fireplace N
Appliance Range, Microwave, Dishwasher, Refrigerator, Washer, Dryer, Stainless Steel Appliance(s)
Exterior
Parking Features Attached
Garage Spaces 2.0
Roof Type Asphalt
Building
Story 2
Sewer Public Sewer
Water Lake Michigan, Public
New Construction false
Schools
Elementary Schools Gombert Elementary School
Middle Schools Still Middle School
High Schools Waubonsie Valley High School
School District 204 , 204, 204
Others
HOA Fee Include Insurance, Lawn Care, Snow Removal, Other
Ownership Fee Simple w/ HO Assn.
Special Listing Condition None
Pets Allowed Cats OK, Dogs OK
Read Less
Want to know what your home might be worth? Contact us for a FREE valuation!

Our team is ready to help you sell your home for the highest possible price ASAP

© 2025 Listings courtesy of MRED as distributed by MLS GRID. All Rights Reserved.
Bought with Sairavi Suribhotla • Real People Realty





