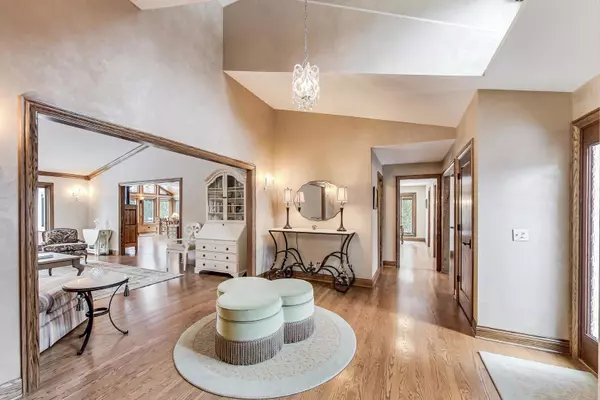$650,000
$610,000
6.6%For more information regarding the value of a property, please contact us for a free consultation.
370 Covington DR Barrington, IL 60010
3 Beds
2.5 Baths
3,155 SqFt
Key Details
Sold Price $650,000
Property Type Single Family Home
Sub Type Detached Single
Listing Status Sold
Purchase Type For Sale
Square Footage 3,155 sqft
Price per Sqft $206
Subdivision Steeplechase
MLS Listing ID 11319882
Sold Date 04/08/22
Style Ranch
Bedrooms 3
Full Baths 2
Half Baths 1
HOA Fees $29/ann
Year Built 1987
Annual Tax Amount $13,663
Tax Year 2020
Lot Size 0.348 Acres
Lot Dimensions 106X 143
Property Description
Beautiful Barrington U-Shaped solid brick built ranch home with unfinished basement to customize to your wants and needs. A perfect location to be close to the train and down town area. A spacious open living plan ideal for wheelchair accessibility. This home boasts an open floor plan, newer Pella Designer windows throughout with shades inside the panes, gas fireplace, soapstone wood stove, newer water filter and is landscaped for privacy. The kitchen is large and functional with Stainless silver appliances (new in 2018 and refrigerator new in 2020). The attached garage enters through the main floor laundry room/ mud room. Included is a newer front load Electrolux washer and dryer. The built in shelving is perfect to use for coats, bags and shoes. The Master bedroom is equipped with huge master bath and custom designed walk in closet. The bath has both a walk-in shower and built in vanity with dual hampers. The remaining bedrooms share a "Jack and Jill" bathroom and both have ample closet space. A perfect home for newlyweds, empty nesters or downsizers.
Location
State IL
County Lake
Area Barrington Area
Rooms
Basement Partial
Interior
Interior Features Vaulted/Cathedral Ceilings, Skylight(s), Hardwood Floors, First Floor Bedroom, First Floor Laundry, First Floor Full Bath, Built-in Features, Bookcases
Heating Natural Gas, Forced Air
Cooling Central Air
Fireplaces Number 2
Fireplaces Type Wood Burning
Equipment Humidifier, Water-Softener Owned, Sump Pump, Backup Sump Pump;
Fireplace Y
Appliance Range, Microwave, Dishwasher, Refrigerator, Washer, Dryer, Disposal
Laundry Sink
Exterior
Exterior Feature Porch, Brick Paver Patio, Storms/Screens, Fire Pit
Parking Features Attached
Garage Spaces 2.0
Community Features Street Lights, Street Paved
Roof Type Asphalt
Building
Lot Description Cul-De-Sac
Sewer Public Sewer
Water Public
New Construction false
Schools
Elementary Schools Roslyn Road Elementary School
Middle Schools Barrington Middle School-Prairie
High Schools Barrington High School
School District 220 , 220, 220
Others
HOA Fee Include Insurance
Ownership Fee Simple w/ HO Assn.
Special Listing Condition None
Read Less
Want to know what your home might be worth? Contact us for a FREE valuation!

Our team is ready to help you sell your home for the highest possible price ASAP

© 2025 Listings courtesy of MRED as distributed by MLS GRID. All Rights Reserved.
Bought with Anne Camarano • @properties | Christie's International Real Estate





