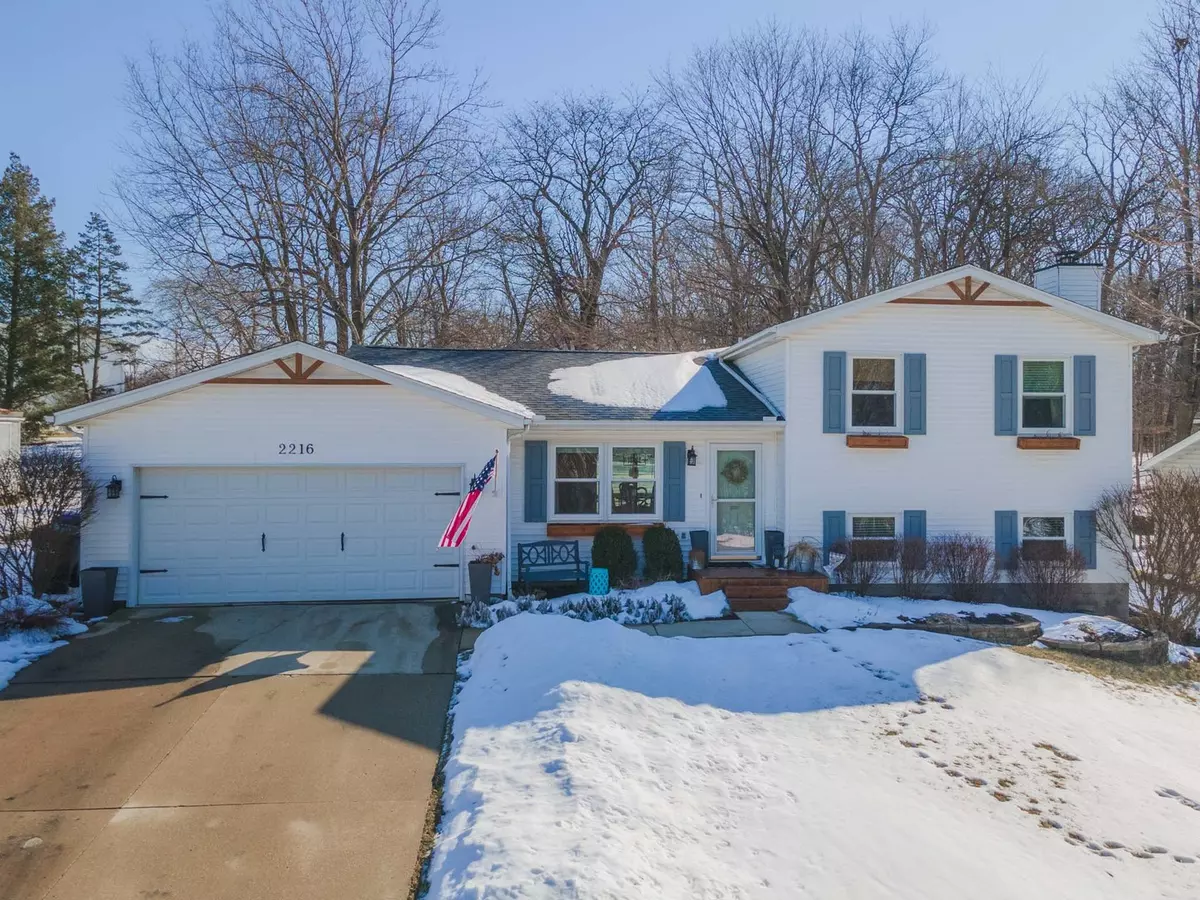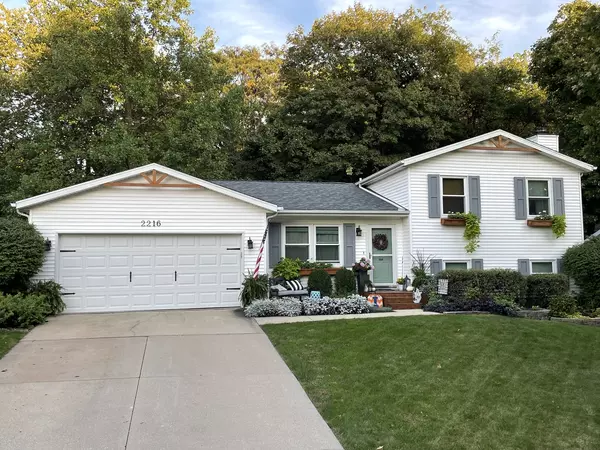$246,500
$198,500
24.2%For more information regarding the value of a property, please contact us for a free consultation.
2216 Woodhavens DR Bloomington, IL 61701
3 Beds
2.5 Baths
1,904 SqFt
Key Details
Sold Price $246,500
Property Type Single Family Home
Sub Type Detached Single
Listing Status Sold
Purchase Type For Sale
Square Footage 1,904 sqft
Price per Sqft $129
Subdivision Oakwoods
MLS Listing ID 11330777
Sold Date 04/15/22
Style Tri-Level
Bedrooms 3
Full Baths 2
Half Baths 1
HOA Fees $22/ann
Year Built 1990
Annual Tax Amount $4,068
Tax Year 2020
Lot Dimensions 67X110
Property Description
This home is the ultimate refined cottage that you don't want to miss! Thoughtful attention to detail & style evidenced equally throughout. Nestled in Oakwoods subdivision, a friendly neighborhood with a unique woodsy feel, this 3 bedroom, 2.5 bath home, has been well-loved and affectionately improved. NEW ROOF 2021! Kitchen remodel, NEW LVP flooring 2020! Master bath remodel 2019! NEW windows & triple patio door 2018! So much to love as you will see: designer light fixtures, Corian C-tops, SS appliances, tile backsplash, farmhouse sink, master closet shelving, Carrera marble double vanity, tiled shower, sliding barn door, woodburning fireplace, spacious family room and more! And the beautiful and private backyard is just as impressive boasting glorious perennials and a large ground-level deck, all creating an entertainer's dream that begs to be shared with friends. Come experience this home's charm!
Location
State IL
County Mc Lean
Area Bloomington
Rooms
Basement None
Interior
Interior Features Vaulted/Cathedral Ceilings, Skylight(s)
Heating Forced Air, Natural Gas
Cooling Central Air
Fireplaces Number 1
Fireplaces Type Wood Burning
Equipment Ceiling Fan(s)
Fireplace Y
Appliance Range, Microwave, Dishwasher, Refrigerator
Laundry Electric Dryer Hookup
Exterior
Exterior Feature Deck
Parking Features Attached
Garage Spaces 2.0
Building
Lot Description Landscaped, Mature Trees
Sewer Public Sewer
Water Public
New Construction false
Schools
Elementary Schools Pepper Ridge Elementary
Middle Schools Parkside Jr High
High Schools Normal Community West High Schoo
School District 5 , 5, 5
Others
HOA Fee Include Snow Removal, Other
Ownership Fee Simple
Special Listing Condition None
Read Less
Want to know what your home might be worth? Contact us for a FREE valuation!

Our team is ready to help you sell your home for the highest possible price ASAP

© 2025 Listings courtesy of MRED as distributed by MLS GRID. All Rights Reserved.
Bought with Kristy Allred • Coldwell Banker Real Estate Group





