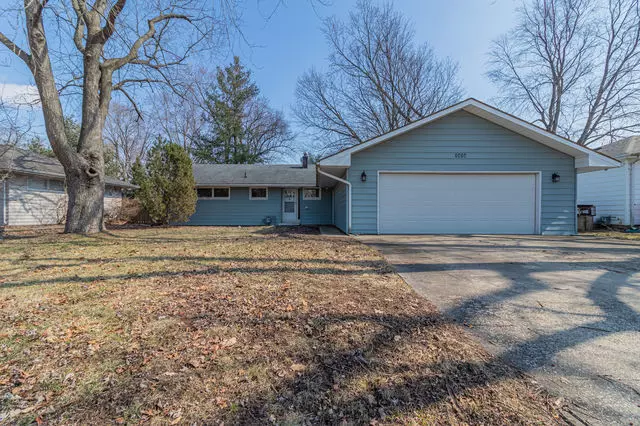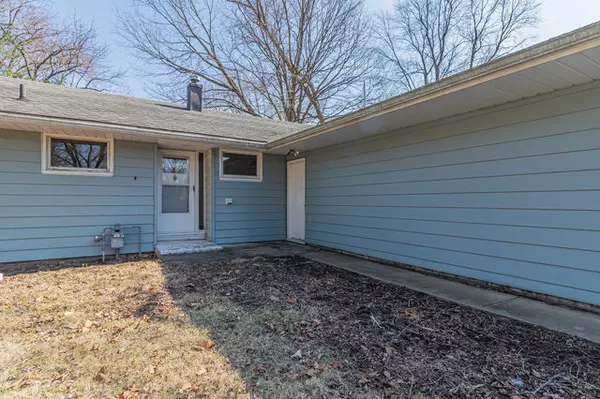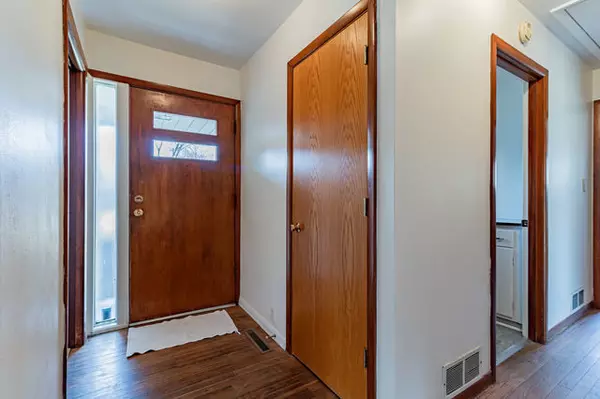$172,500
$167,000
3.3%For more information regarding the value of a property, please contact us for a free consultation.
1414 Rose DR Champaign, IL 61821
3 Beds
1 Bath
1,425 SqFt
Key Details
Sold Price $172,500
Property Type Single Family Home
Sub Type Detached Single
Listing Status Sold
Purchase Type For Sale
Square Footage 1,425 sqft
Price per Sqft $121
Subdivision Westview
MLS Listing ID 11343577
Sold Date 04/18/22
Style Ranch
Bedrooms 3
Full Baths 1
Year Built 1954
Annual Tax Amount $3,375
Tax Year 2020
Lot Size 0.270 Acres
Lot Dimensions 70 X 149.34 X 77.26 X 172.49
Property Description
With shopping and restaurants nearby, this 3 bedroom, 1 bath ranch home has some unique features you would expect to find in the established Westview subdivision. The Living room has real hardwood floors, a wood burning fireplace and a wall of windows overlooking the larger yard and garden shed. Off the Living room is the kitchen with updated cabinets, a new dishwasher and a pass through window to the Sunroom. The Sunroom has double French doors which lead to the back yard and with access to the oversized 2.5 car attached garage. The main and second bedroom have hardwood floors and higher windows which allow for more flexibility in the configuration of your furniture. The 3rd bedroom is unique with full length windows and a built-in bookcase and closet. It is your turn to make this house a home. Schedule your private showing today.
Location
State IL
County Champaign
Area Champaign, Savoy
Rooms
Basement None
Interior
Interior Features Hardwood Floors, First Floor Bedroom, First Floor Laundry, First Floor Full Bath
Heating Natural Gas, Forced Air
Cooling Central Air
Fireplaces Number 1
Fireplaces Type Wood Burning
Equipment TV-Cable, CO Detectors, Ceiling Fan(s)
Fireplace Y
Appliance Dishwasher, Refrigerator, Disposal, Range Hood
Laundry In Unit
Exterior
Exterior Feature Patio
Parking Features Attached
Garage Spaces 2.5
Community Features Curbs, Street Paved
Roof Type Asphalt
Building
Sewer Public Sewer
Water Public
New Construction false
Schools
Elementary Schools Unit 4 Of Choice
Middle Schools Champaign/Middle Call Unit 4 351
High Schools Centennial High School
School District 4 , 4, 4
Others
HOA Fee Include None
Ownership Fee Simple
Special Listing Condition None
Read Less
Want to know what your home might be worth? Contact us for a FREE valuation!

Our team is ready to help you sell your home for the highest possible price ASAP

© 2025 Listings courtesy of MRED as distributed by MLS GRID. All Rights Reserved.
Bought with Nate Evans • eXp Realty,LLC-Maho





