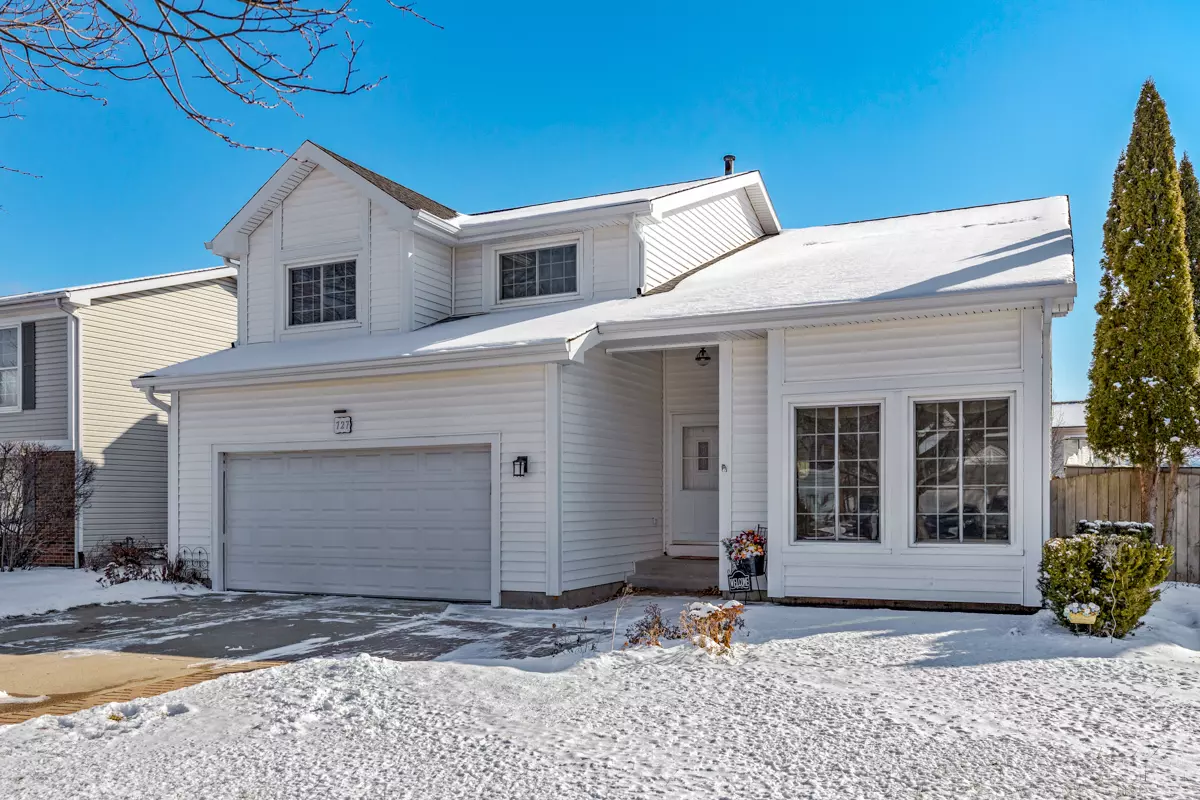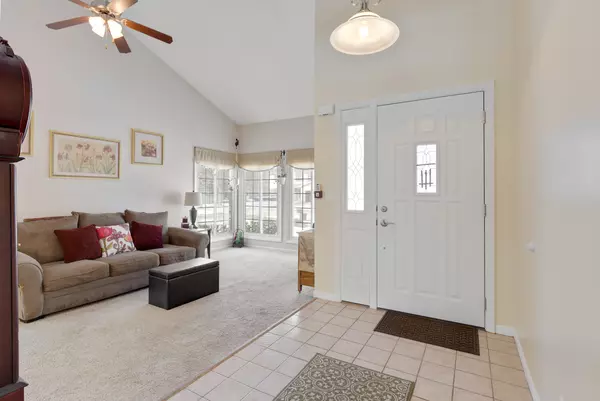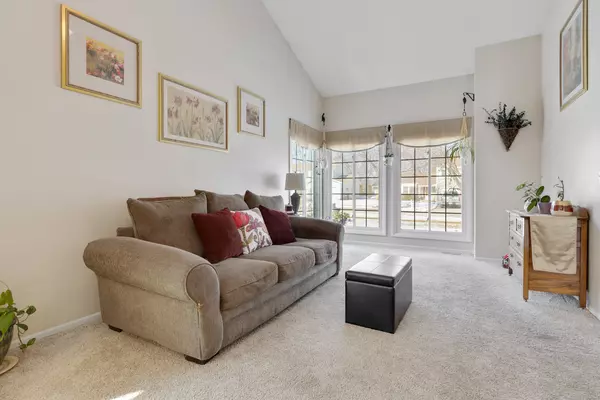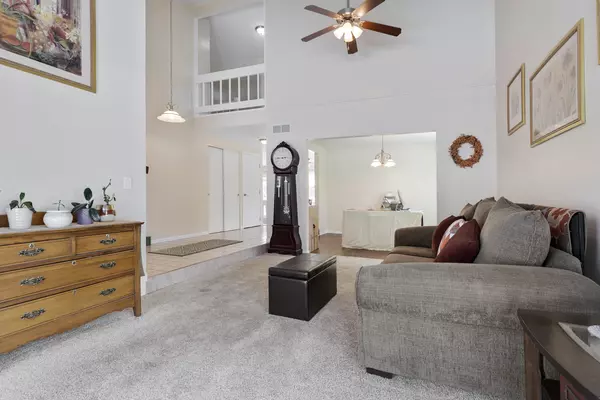$375,000
$350,000
7.1%For more information regarding the value of a property, please contact us for a free consultation.
727 Concord DR Crystal Lake, IL 60014
5 Beds
2.5 Baths
2,330 SqFt
Key Details
Sold Price $375,000
Property Type Single Family Home
Sub Type Detached Single
Listing Status Sold
Purchase Type For Sale
Square Footage 2,330 sqft
Price per Sqft $160
Subdivision Four Colonies
MLS Listing ID 11335232
Sold Date 04/21/22
Style Colonial
Bedrooms 5
Full Baths 2
Half Baths 1
Year Built 1988
Annual Tax Amount $7,065
Tax Year 2020
Lot Dimensions 70X120
Property Description
Beautiful home with so many fantastic upgrades over the past several years. Just move in and enjoy! When summer comes take a plunge in the large above ground heated pool and enjoy the backyard you've always wanted. Enter your spacious home with it's two story entryway and enjoy the open floorplan with vaulted ceiling with ceiling fan in the sunken living room with newer windows. Separate dining room has premium wood laminate flooring that continues throughout the family room with white brick floor to ceiling fireplace. The kitchen has ceramic tile, separate eating area with ceiling fan, white cabinets and all appliances are included. The family room has sliding glass doors that open up onto the large deck with large above ground pool for summer enjoyment. Your new home will be the gathering place for friends and family. The main floor laundry room includes washer/dryer, sink big enough to bathe your pet, cabinets and storage. The upper level includes a large master bedroom with full bath and large walk in closet with custom storage. The other bedrooms have premium wood laminate flooring and all bedrooms have ceiling fans. Full finished basement includes extra storage areas, another room used as a bedroom and plenty of space to add your own entertainment areas. Outside is where you will live in the summer enjoying the deck, pool, landscaping and brick patio in front of your living room window. Enjoy your morning cup of coffee on the patio and get to know your neighbors as they stroll past and admire the beautiful home you now call your own! Check out the 3D Matterport Virtual Tour and Floorplan for a detailed online look of this home and then schedule your tour with your Realtor before this one gets away.
Location
State IL
County Mc Henry
Area Crystal Lake / Lakewood / Prairie Grove
Rooms
Basement Full
Interior
Interior Features Vaulted/Cathedral Ceilings, Walk-In Closet(s)
Heating Natural Gas, Forced Air
Cooling Central Air
Fireplaces Number 1
Fireplaces Type Wood Burning
Equipment CO Detectors, Ceiling Fan(s), Sump Pump
Fireplace Y
Appliance Range, Dishwasher, Refrigerator, Washer, Dryer, Disposal
Laundry Gas Dryer Hookup
Exterior
Exterior Feature Deck, Patio, Brick Paver Patio, Above Ground Pool
Parking Features Attached
Garage Spaces 2.0
Community Features Park, Pool, Lake, Curbs, Sidewalks, Street Lights, Street Paved
Roof Type Asphalt
Building
Lot Description Fenced Yard
Sewer Public Sewer
Water Public
New Construction false
Schools
High Schools Crystal Lake South High School
School District 47 , 47, 155
Others
HOA Fee Include None
Ownership Fee Simple
Special Listing Condition None
Read Less
Want to know what your home might be worth? Contact us for a FREE valuation!

Our team is ready to help you sell your home for the highest possible price ASAP

© 2025 Listings courtesy of MRED as distributed by MLS GRID. All Rights Reserved.
Bought with Ihor Mayor • Elite Real Estate and Mgmt Co.





