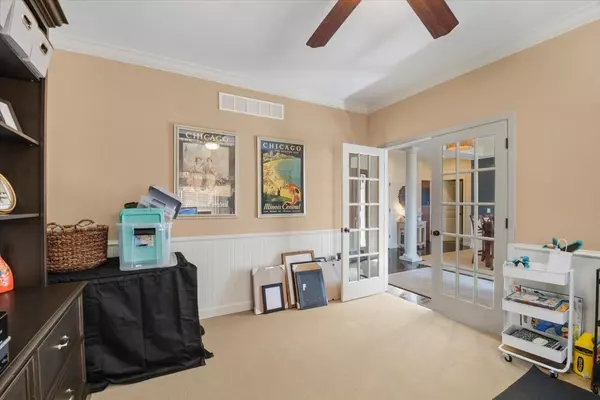$427,000
$414,900
2.9%For more information regarding the value of a property, please contact us for a free consultation.
7 Cedar Grove CT Savoy, IL 61874
5 Beds
3.5 Baths
2,522 SqFt
Key Details
Sold Price $427,000
Property Type Single Family Home
Sub Type Detached Single
Listing Status Sold
Purchase Type For Sale
Square Footage 2,522 sqft
Price per Sqft $169
Subdivision Fieldstone
MLS Listing ID 11323702
Sold Date 04/25/22
Style Traditional
Bedrooms 5
Full Baths 3
Half Baths 1
HOA Fees $18/ann
Year Built 2008
Annual Tax Amount $8,497
Tax Year 2020
Lot Dimensions 60X120X109X120
Property Description
This "cottage style" 5BR/3.5BA lakefront home set on a quiet cul-de-sac in Fieldstone Subdivision is a must see. A former Showcase home (2008), this property has beautiful higher end finishes throughout. Dark hardwood floors lead you into a lovely dining room and kitchen complete with stainless steel appliances, center island, quartz countertops, custom cabinetry and table space. The kitchen opens to a lovely living room with beamed ceiling, stone fireplace and large windows, allowing for gorgeous lake views. The main floor offers extra convenience with a separate den/office space, 1/2 bath and mud room. The second floor has a spacious master bedroom with walk-in closet and attached bath, as well as three additional bedrooms, a full bath and convenient 2nd floor laundry. The finished basement affords you a huge amount of extra living space or a fantastic place to entertain, offering a family room, recreation room, additional bedroom and full bath. You'll love the large fenced backyard with lake views from the deck and paver patio. Convenient location offers easy access to the UI campus, shopping, restaurants and I57. New dishwasher/stove 2022, New Roof Summer 2021, New Furnace 2019, Paver Patio added 2021, Radon Mitigation System 2013
Location
State IL
County Champaign
Area Champaign, Savoy
Rooms
Basement Full
Interior
Interior Features Hardwood Floors, Second Floor Laundry, Walk-In Closet(s)
Heating Natural Gas, Forced Air
Cooling Central Air
Fireplaces Number 1
Fireplaces Type Gas Log
Equipment TV-Cable, CO Detectors, Ceiling Fan(s), Sump Pump, Radon Mitigation System
Fireplace Y
Appliance Range, Microwave, Dishwasher, Refrigerator, Disposal, Stainless Steel Appliance(s)
Exterior
Exterior Feature Deck, Porch
Parking Features Attached
Garage Spaces 3.0
Community Features Sidewalks, Street Paved
Building
Lot Description Cul-De-Sac, Lake Front
Sewer Public Sewer
Water Public
New Construction false
Schools
Elementary Schools Unit 4 Of Choice
Middle Schools Champaign/Middle Call Unit 4 351
High Schools Central High School
School District 4 , 4, 4
Others
HOA Fee Include None
Ownership Fee Simple
Special Listing Condition Corporate Relo
Read Less
Want to know what your home might be worth? Contact us for a FREE valuation!

Our team is ready to help you sell your home for the highest possible price ASAP

© 2025 Listings courtesy of MRED as distributed by MLS GRID. All Rights Reserved.
Bought with Ryan Dallas • RYAN DALLAS REAL ESTATE





