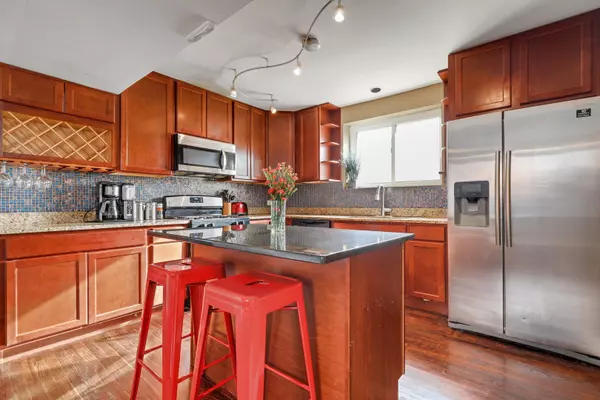$205,000
$199,000
3.0%For more information regarding the value of a property, please contact us for a free consultation.
115 W 146th ST Riverdale, IL 60827
4 Beds
2 Baths
2,016 SqFt
Key Details
Sold Price $205,000
Property Type Single Family Home
Sub Type Detached Single
Listing Status Sold
Purchase Type For Sale
Square Footage 2,016 sqft
Price per Sqft $101
Subdivision Ivanhoe
MLS Listing ID 11340855
Sold Date 04/28/22
Style Bungalow
Bedrooms 4
Full Baths 2
Year Built 1953
Annual Tax Amount $3,964
Tax Year 2020
Lot Size 5,623 Sqft
Lot Dimensions 46X124
Property Description
This is it! Don't miss this gorgeous 2 story home in the award-winning Roosevelt school district! The well-appointed floor plan has been tastefully remodeled and includes gleaming hardwood floors throughout the main level. Entertain with ease in both formal living and dining rooms with streams of natural light through large windows. Enjoy meals in the updated kitchen with custom cabinetry, granite countertops, glass tiled backsplash, stainless steel appliances, and island. The open-concept family room is the perfect place to gather, anchored by a timeless corner fireplace. A large bedroom, full bath and convenient laundry complete the main level. Upstairs, you will find 3 additional bedrooms, including the spacious primary suite with semi-private bath and generous closet space. Relax, grill or dine outside on the huge paver patio, overlooking the beautiful fenced yard. Newer roof, windows, AC, furnace, water heater, and appliances. Great location, close to schools, shopping, dining, parks, public trans, train and more. Come see today!
Location
State IL
County Cook
Area Riverdale
Rooms
Basement None
Interior
Interior Features Skylight(s), Hardwood Floors, First Floor Bedroom, First Floor Laundry, First Floor Full Bath
Heating Natural Gas, Forced Air
Cooling Central Air
Fireplaces Number 1
Fireplaces Type Wood Burning
Equipment TV-Cable, Security System, CO Detectors, Ceiling Fan(s), Fan-Attic Exhaust
Fireplace Y
Appliance Range, Microwave, Dishwasher, Refrigerator, Washer, Dryer, Stainless Steel Appliance(s)
Laundry Gas Dryer Hookup
Exterior
Exterior Feature Patio
Parking Features Detached
Garage Spaces 2.0
Roof Type Asphalt
Building
Sewer Public Sewer
Water Public
New Construction false
Schools
Elementary Schools Roosevelt Elementary School
Middle Schools Roosevelt Junior High School
High Schools Thornton Township High School
School District 148 , 148, 205
Others
HOA Fee Include None
Ownership Fee Simple
Special Listing Condition None
Read Less
Want to know what your home might be worth? Contact us for a FREE valuation!

Our team is ready to help you sell your home for the highest possible price ASAP

© 2025 Listings courtesy of MRED as distributed by MLS GRID. All Rights Reserved.
Bought with Silvana Aranibar • RE/MAX MI CASA





