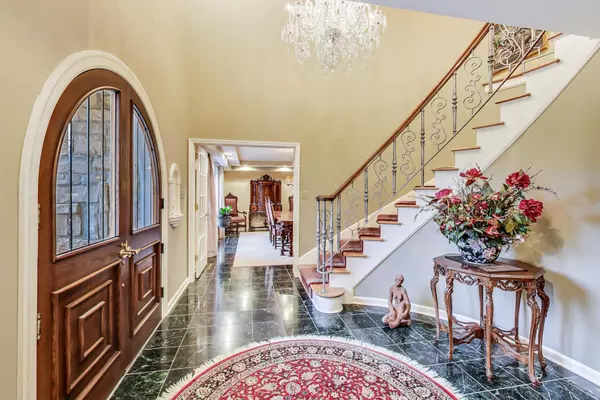$903,250
$925,000
2.4%For more information regarding the value of a property, please contact us for a free consultation.
3283 Monitor LN Long Grove, IL 60047
5 Beds
5.5 Baths
7,105 SqFt
Key Details
Sold Price $903,250
Property Type Single Family Home
Sub Type Detached Single
Listing Status Sold
Purchase Type For Sale
Square Footage 7,105 sqft
Price per Sqft $127
Subdivision Mardan
MLS Listing ID 11274574
Sold Date 04/29/22
Bedrooms 5
Full Baths 5
Half Baths 1
HOA Fees $83/ann
Year Built 1988
Annual Tax Amount $23,654
Tax Year 2020
Lot Size 2.080 Acres
Lot Dimensions 90605
Property Description
This beautiful country estate is set on 2+ private aces on Mardan Lake. This gorgeous home boasts 5 bedrooms, including a main level bedroom & full bath, 5.1 bathrooms, a main level library, 2nd floor office, 4 fireplaces & 7 balconies/decks. Newly updated kitchen features cherry cabinetry, Thermador 5 burner cooktop, New Kitchen Aid 42" wide refrigerator, Thermador double oven, built in Dacor microwave, Fisher Paykel double drawer dishwasher, Thermador warming drawer, planning desk, walk in pantry & large eating area. Main level also includes a library, formal living & dining rooms, large family room with gorgeous views of the lake, wet bar for entertaining, main level bedroom, full bathroom, 1/2 bath & large laundry/mud room. The spacious 2nd level features a beautiful primary suite with a fireplace, a balcony overlooking the yard/lake & a newly updated spa like bath with heated floors & heated towel bar. Also included on the 2nd level are 3 additional bedrooms, including a 'princess suite', a large hall bath & an office for those needing a space to work from home! Incredible finished walkout lower level features a full bath, playroom/office space, recreation room with doors to the yard & a wet bar. Perfect for entertaining! Gorgeous exterior with huge tiered deck, boat dock and rowboat! Near historic downtown Long Grove with wonderful restaurants & shopping. New Roof 2013. 2 New 4 Ton A/C 2021. New Blacktop Driveway 2019. Refinished Solid Wood Flooring. Highly rated D96 & Stevenson High School.
Location
State IL
County Lake
Area Hawthorn Woods / Lake Zurich / Kildeer / Long Grove
Rooms
Basement Full, Walkout
Interior
Interior Features Vaulted/Cathedral Ceilings, Skylight(s), Bar-Wet, Hardwood Floors, Heated Floors, First Floor Bedroom, First Floor Laundry, First Floor Full Bath, Built-in Features, Walk-In Closet(s), Granite Counters
Heating Natural Gas, Forced Air
Cooling Central Air
Fireplaces Number 4
Fireplaces Type Gas Log, Gas Starter
Equipment Humidifier, Central Vacuum, Security System, CO Detectors, Ceiling Fan(s), Sump Pump, Backup Sump Pump;, Multiple Water Heaters
Fireplace Y
Appliance Double Oven, Microwave, Dishwasher, High End Refrigerator, Washer, Dryer, Disposal, Stainless Steel Appliance(s)
Exterior
Exterior Feature Deck, Patio, Storms/Screens, Invisible Fence
Parking Features Attached
Garage Spaces 3.0
Community Features Lake, Water Rights, Street Paved
Roof Type Asphalt
Building
Lot Description Cul-De-Sac, Lake Front, Landscaped, Water View, Dock, Fence-Invisible Pet
Sewer Septic-Private
Water Private Well
New Construction false
Schools
Elementary Schools Kildeer Countryside Elementary S
Middle Schools Woodlawn Middle School
High Schools Adlai E Stevenson High School
School District 96 , 96, 125
Others
HOA Fee Include Other
Ownership Fee Simple w/ HO Assn.
Special Listing Condition None
Read Less
Want to know what your home might be worth? Contact us for a FREE valuation!

Our team is ready to help you sell your home for the highest possible price ASAP

© 2025 Listings courtesy of MRED as distributed by MLS GRID. All Rights Reserved.
Bought with Sharon Dravilas • Keller Williams Success Realty





