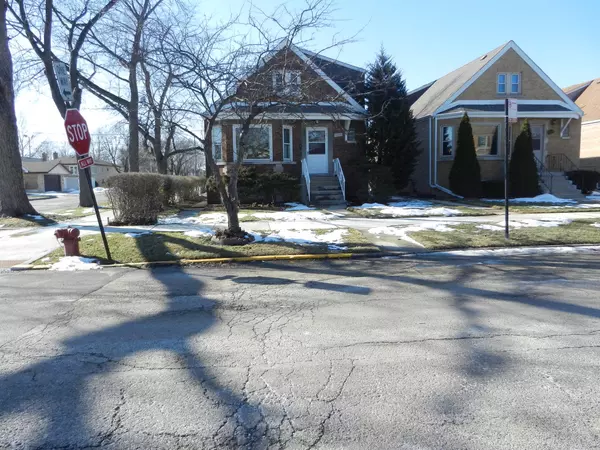$306,000
$319,900
4.3%For more information regarding the value of a property, please contact us for a free consultation.
5358 S Kildare AVE Chicago, IL 60632
4 Beds
3 Baths
1,026 SqFt
Key Details
Sold Price $306,000
Property Type Single Family Home
Sub Type Detached Single
Listing Status Sold
Purchase Type For Sale
Square Footage 1,026 sqft
Price per Sqft $298
Subdivision West Elston
MLS Listing ID 11330204
Sold Date 04/28/22
Style Cape Cod
Bedrooms 4
Full Baths 3
Year Built 1953
Annual Tax Amount $2,901
Tax Year 2020
Lot Dimensions 34X126
Property Description
Location Location Location walk to the Orange Line,Midway Airport, Buses, schools. This corner brick Cape cod with possible related living features 3 level of Living space 4 Bedrooms and 3 baths. Main level has L/R,D/R,Kit and 2 bed, upper level 2 bed bath 3 closets, Lower level has $10,000 worth of Plumbing, Ldy rm, newer washer and dyer, tool rm, possible office or kitchen newer bathroom and rec rm Flood control inside and out side drive 2 car garage. Roof is only 5 years old and the windows and doors ar all sound proof by the airport 10 years. All rooms have been recently painted. Newer water pump with a Warranty. WellMaintained. Electric per month $45 and gas $144.during the winter months. Only Pre-approved buyers.
Location
State IL
County Cook
Area Chi - West Elsdon
Rooms
Basement Full, Walkout
Interior
Interior Features First Floor Bedroom, First Floor Full Bath, Some Carpeting, Some Window Treatmnt, Drapes/Blinds
Heating Natural Gas
Cooling Central Air
Equipment Humidifier, CO Detectors, Ceiling Fan(s), Sump Pump, Backup Sump Pump;
Fireplace N
Appliance Double Oven, Refrigerator, Washer, Dryer
Laundry Gas Dryer Hookup, In Unit
Exterior
Garage Detached
Garage Spaces 2.0
Community Features Sidewalks, Street Lights, Street Paved
Waterfront false
Roof Type Asphalt
Building
Lot Description Corner Lot
Sewer Public Sewer
Water Lake Michigan, Public
New Construction false
Schools
High Schools Hubbard High School
School District 299 , 299, 299
Others
HOA Fee Include None
Ownership Fee Simple
Special Listing Condition None
Read Less
Want to know what your home might be worth? Contact us for a FREE valuation!

Our team is ready to help you sell your home for the highest possible price ASAP

© 2024 Listings courtesy of MRED as distributed by MLS GRID. All Rights Reserved.
Bought with Natalia Martinez • RE/MAX MI CASA






