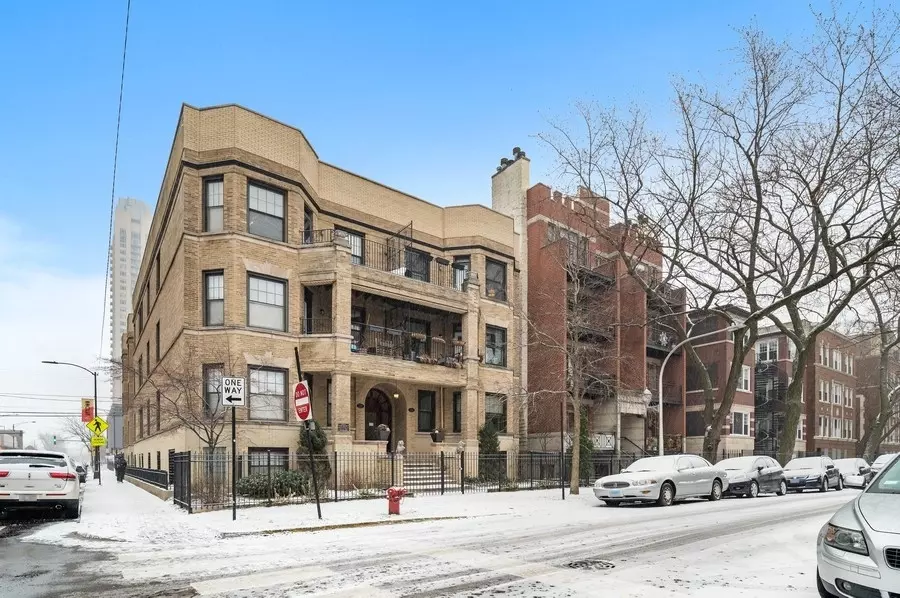$465,000
$449,500
3.4%For more information regarding the value of a property, please contact us for a free consultation.
5133 N KENMORE AVE #3N Chicago, IL 60640
3 Beds
2 Baths
1,700 SqFt
Key Details
Sold Price $465,000
Property Type Condo
Sub Type Condo
Listing Status Sold
Purchase Type For Sale
Square Footage 1,700 sqft
Price per Sqft $273
MLS Listing ID 11360018
Sold Date 05/05/22
Bedrooms 3
Full Baths 2
HOA Fees $384/mo
Rental Info Yes
Year Built 1901
Annual Tax Amount $5,981
Tax Year 2020
Lot Dimensions COMMON
Property Sub-Type Condo
Property Description
WALK TO EVERYTHING THAT ANDERSONVILLE & SHERIDAN PARK HAVE TO OFFER INCLUDING THE LAKE, RESTAURANTS,SHOPS, PUB TRANS, ETC FROM THIS SUPER BRIGHT/MODEL-CALIBER/EXTRA-WIDE (22' WIDE INTERIOR) 1700+SQFT 3BD+DEN/2BA CORNER PENTHOUSE IN A GORGEOUS METICULOUSLY MAINTAINED VINTAGE BUILDING;GRACIOUS ENTRY FOYER LEADS TO LUXE/RENOVATED CHERRY/GRANITE/BOSCH SS EAT-IN ISLAND KITCHEN W/BREAKFAST BAR (NEW APPLIANCES IN 2018-19) OPENS TO MASSIVE/BRIGHT LIVING AREA W/CUSTOM FIREPLACE, TRUE SEPARATE DINING AREA & HARDWOOD FLOORS T/O;BRILLIANT PRIMARY SUITE W/SPA-CALIBER BATH W/DOUBLE BOWL VANITY, AIR TUB & HUGE PROF ORGANIZED WALK-IN-CLOSET & DEN;AMPLE 2ND & 3RD BEDROOMS W/GREAT CLOSET SPACE;NEWLY RENOVATED (2018) 2ND BATH& RARE/COVETED SIDE-BY-SIDE IN-UNIT W/D;2 INCREDIBLE OUTDOOR SPACES INCL FRONT W-FACING TERRACE & REAR DECK OFF OF MAIN LIVING AREA PERFECT FOR ENTERTAINING;NEW FURNACE (2020);NEW AC (2018);BUILDING TUCKPOINTED (2021);ROOF RIGHTS & DEEDED/GATED/SECURED 1-CAR PARKING (A FEW DOORS NORTH OF THE BUILDING) INCLUDED!
Location
State IL
County Cook
Area Chi - Uptown
Rooms
Basement None
Interior
Interior Features Storage, Built-in Features, Walk-In Closet(s), Bookcases, Open Floorplan, Dining Combo, Granite Counters
Heating Natural Gas, Forced Air, Indv Controls
Cooling Central Air
Flooring Hardwood
Fireplaces Number 1
Fireplaces Type Gas Log
Equipment TV-Cable, Intercom, Ceiling Fan(s)
Fireplace Y
Appliance Range, Microwave, Dishwasher, Refrigerator, Washer, Dryer, Disposal, Stainless Steel Appliance(s), Gas Oven, Humidifier
Laundry Washer Hookup, In Unit, Common Area, Laundry Closet
Exterior
Exterior Feature Balcony
Utilities Available Cable Available
Amenities Available Storage
Roof Type Rubber
Building
Lot Description Corner Lot, Landscaped
Building Description Brick,Limestone, No
Story 3
Sewer Public Sewer
Water Lake Michigan
Structure Type Brick,Limestone
New Construction false
Schools
Elementary Schools Goudy Elementary School
Middle Schools Goudy Elementary School
High Schools Senn High School
School District 299 , 299, 299
Others
HOA Fee Include Water,Parking,Insurance,Exterior Maintenance,Lawn Care,Scavenger,Snow Removal
Ownership Condo
Special Listing Condition List Broker Must Accompany
Pets Allowed Cats OK, Dogs OK
Read Less
Want to know what your home might be worth? Contact us for a FREE valuation!

Our team is ready to help you sell your home for the highest possible price ASAP

© 2025 Listings courtesy of MRED as distributed by MLS GRID. All Rights Reserved.
Bought with Lisa Rudisel of Jameson Sotheby's Intl Realty


