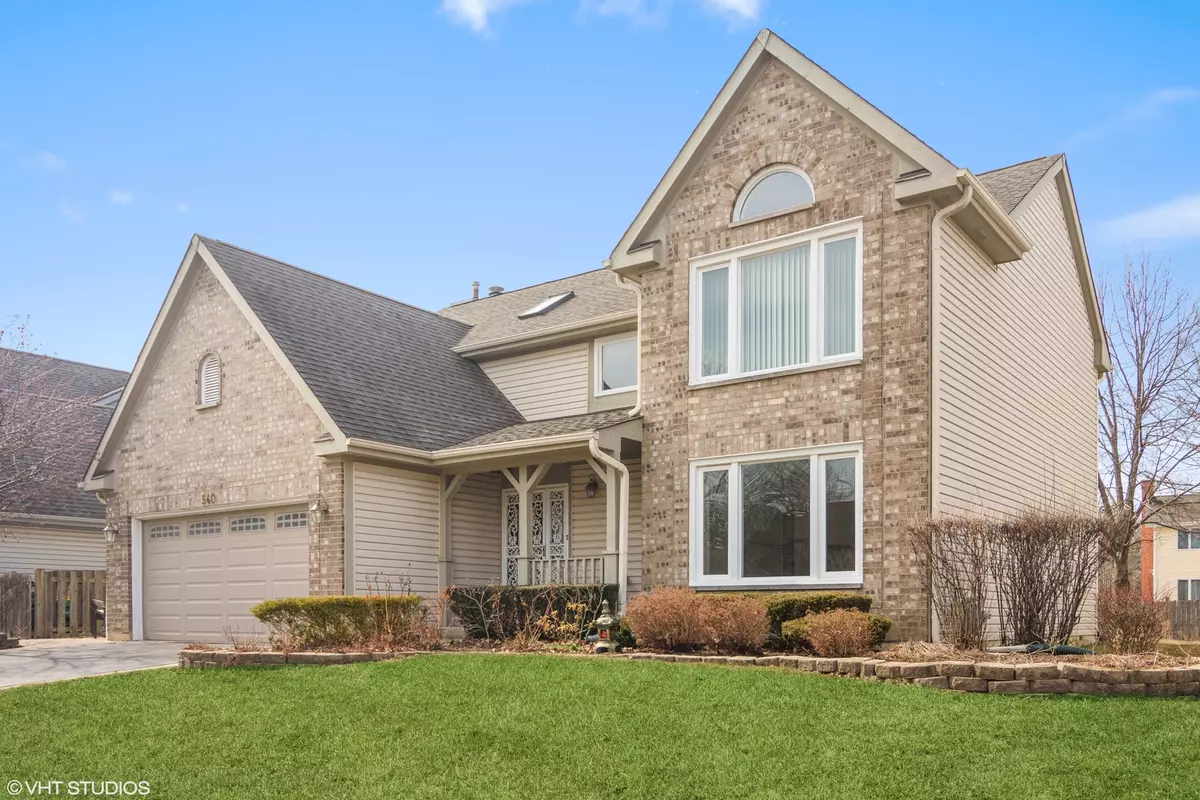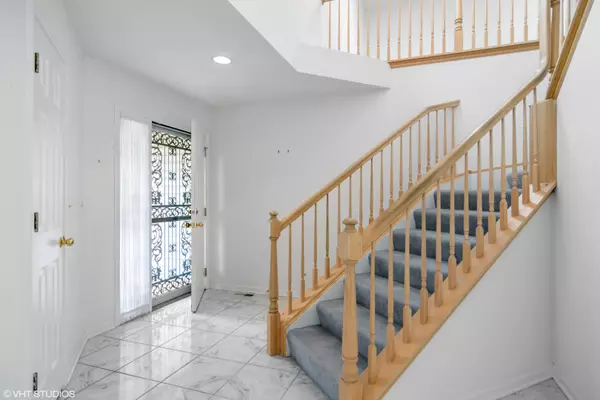$430,000
$399,000
7.8%For more information regarding the value of a property, please contact us for a free consultation.
540 Denoyer TRL Wheeling, IL 60090
3 Beds
2.5 Baths
2,378 SqFt
Key Details
Sold Price $430,000
Property Type Single Family Home
Sub Type Detached Single
Listing Status Sold
Purchase Type For Sale
Square Footage 2,378 sqft
Price per Sqft $180
Subdivision Eastwood Trails
MLS Listing ID 11349574
Sold Date 05/05/22
Bedrooms 3
Full Baths 2
Half Baths 1
HOA Fees $12/ann
Year Built 1995
Annual Tax Amount $3,954
Tax Year 2020
Lot Dimensions 40.6X47.6X40.8X47.2
Property Description
Welcome to this 3 bedroom 2.1 bath home in beautiful Eastwood Trails. This is the house you have been waiting for! Meticulously maintained by original owner built by Scarsdale Homes. Kitchen opens up to family room with vaulted ceilings and gas fireplace. Eat-in kitchen with views of backyard through large bay window. Hardwood floor in living room and dining room. 1st floor laundry room. 2nd floor has a large lofted area can be used as library or office. Large master bedroom with walk-in closet. Master bath with double vanity and shower. Second and third spacious bedrooms. 2nd full bath with double vanity and tub/shower combo. Large full unfinished basement. Central vacuum system through out. Gorgeous professionally landscaped yard with extra large patio. Close to parks, schools and shopping/entertainment. Highly rated Buffalo Grove High School. Updates include new hot water heater 2021, furnace 2017, garage door 2011 and opener 2016, windows 2006, roof and siding 2003. Don't wait, this home will go fast!
Location
State IL
County Cook
Area Wheeling
Rooms
Basement Full
Interior
Interior Features Vaulted/Cathedral Ceilings, Skylight(s), Hardwood Floors, First Floor Laundry, Walk-In Closet(s), Drapes/Blinds
Heating Natural Gas
Cooling Central Air
Fireplaces Number 1
Fireplaces Type Gas Log
Fireplace Y
Appliance Range, Microwave, Dishwasher, Refrigerator, Washer, Dryer, Disposal
Exterior
Parking Features Attached
Garage Spaces 2.0
Community Features Park, Sidewalks, Street Lights, Street Paved
Building
Sewer Public Sewer
Water Lake Michigan
New Construction false
Schools
Elementary Schools Eugene Field Elementary School
Middle Schools Jack London Middle School
High Schools Buffalo Grove High School
School District 21 , 21, 214
Others
HOA Fee Include Other
Ownership Fee Simple
Special Listing Condition None
Read Less
Want to know what your home might be worth? Contact us for a FREE valuation!

Our team is ready to help you sell your home for the highest possible price ASAP

© 2025 Listings courtesy of MRED as distributed by MLS GRID. All Rights Reserved.
Bought with Khaliun Amarjargal • American International Realty Corp.





