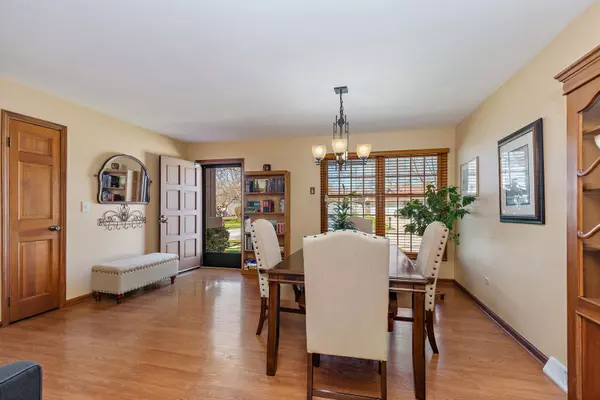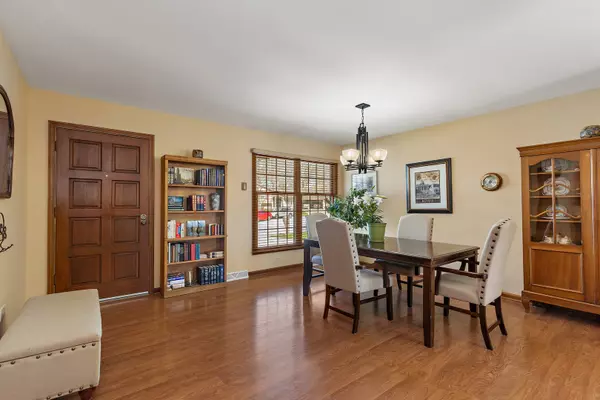$310,000
$300,000
3.3%For more information regarding the value of a property, please contact us for a free consultation.
32 Lockman CIR Elgin, IL 60123
3 Beds
2 Baths
1,608 SqFt
Key Details
Sold Price $310,000
Property Type Single Family Home
Sub Type Detached Single
Listing Status Sold
Purchase Type For Sale
Square Footage 1,608 sqft
Price per Sqft $192
Subdivision Century Oaks West
MLS Listing ID 11341342
Sold Date 05/05/22
Style Tri-Level
Bedrooms 3
Full Baths 2
Year Built 1978
Annual Tax Amount $4,887
Tax Year 2020
Lot Size 9,147 Sqft
Lot Dimensions 90X77X117X24X86
Property Description
Stunning home in highly sought-after Century Oaks West in Elgin! Check out this amazing home that gives you tons of living square footage, amazing updates AND an extraordinary outdoor living space! If first impressions are everything, you will certainly be impressed as you walk up to this home! The stunning brick and cedar exterior is enhanced by an architectural roof and a brick and concrete driveway! But then walk in and be even more impressed! You are welcomed into this lovely tri-level with a spacious Living Room that this seller decided to turn into an amazing Dining Room space, ready for entertaining their guests and holding holiday feasts! Behind that is the kitchen that was remodeled in 2010 to include gorgeous maple cabinets, stainless appliances and sturdy floors! There's table space for a Kitchen table and a slider leading outside to the entertaining spaces outdoors! **UPSTAIRS** Head upstairs to the living quarters! There you will find 3 spacious bedrooms and 2 full baths! The bedrooms are roomy and include spacious closets! The Master Bedroom has a private Master Bath that has been refreshed! And the second full bath was remodeled to modern perfection! **DOWNSTAIRS** From there, head downstairs to the English basement! The Family Room is spacious a ready for a sectional and a big screen TV! The wood burning fireplace will be the centerpiece of the space and provide warmth in the colder months. There's even a large unfinished area that includes the laundry and lots of storage space! But, speaking of storage, there's a HUGE (and taller than normal) concreted crawl for all the storage needs you have! **OUTSIDE** But head outside to the amazing back yard. The deck is 22 x 17 and will include the metal gazebo tent to lend shade during the summer months! This will add significantly to your entertaining space! The mature trees will also lend shade and the perennial landscaping will be easy to take care of! Ask your agent for a list of this home's updates! Don't wait...this won't last long!
Location
State IL
County Kane
Area Elgin
Rooms
Basement English
Interior
Interior Features Wood Laminate Floors, Built-in Features
Heating Natural Gas, Forced Air
Cooling Central Air
Fireplaces Number 1
Fireplaces Type Wood Burning
Equipment CO Detectors, Sump Pump
Fireplace Y
Appliance Range, Dishwasher, Refrigerator, Washer, Dryer, Disposal
Laundry In Unit
Exterior
Exterior Feature Deck
Parking Features Attached
Garage Spaces 2.5
Community Features Curbs, Sidewalks, Street Lights, Street Paved
Roof Type Asphalt
Building
Lot Description Fenced Yard
Sewer Public Sewer
Water Public
New Construction false
Schools
Elementary Schools Century Oaks Elementary School
Middle Schools Kimball Middle School
High Schools Larkin High School
School District 46 , 46, 46
Others
HOA Fee Include None
Ownership Fee Simple
Special Listing Condition None
Read Less
Want to know what your home might be worth? Contact us for a FREE valuation!

Our team is ready to help you sell your home for the highest possible price ASAP

© 2025 Listings courtesy of MRED as distributed by MLS GRID. All Rights Reserved.
Bought with Jim Starwalt • Better Homes and Gardens Real Estate Star Homes





