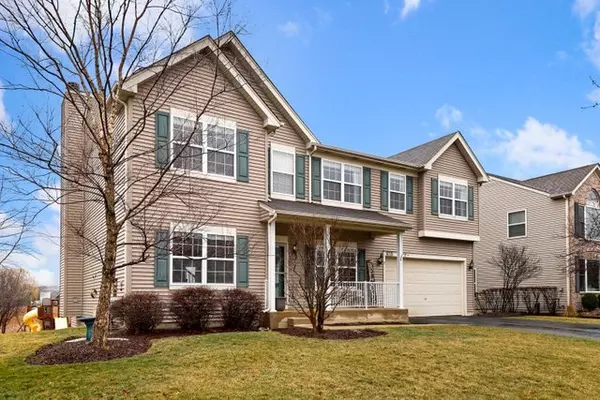$428,000
$400,000
7.0%For more information regarding the value of a property, please contact us for a free consultation.
1035 Wheatland DR Crystal Lake, IL 60014
4 Beds
3 Baths
2,890 SqFt
Key Details
Sold Price $428,000
Property Type Single Family Home
Sub Type Detached Single
Listing Status Sold
Purchase Type For Sale
Square Footage 2,890 sqft
Price per Sqft $148
Subdivision Harvest Run
MLS Listing ID 11351363
Sold Date 05/06/22
Style Traditional
Bedrooms 4
Full Baths 2
Half Baths 2
HOA Fees $22/ann
Year Built 2001
Annual Tax Amount $8,891
Tax Year 2020
Lot Size 9,670 Sqft
Lot Dimensions 60X140
Property Description
Stunning home, on a cul-de-sac, that checks all of the boxes for today's buyers! Shows like a model home with all of the most popular colors, fixtures, and finishes! Open concept living with amazing views of the protected wetlands. Recently remodeled kitchen with quartz countertops, farm sink, & black stainless steel appliances. The eat-in kitchen opens to the family room with an inviting gas fireplace and new LED recessed lights. Large formal living and dining rooms are ideal for entertaining. You'll appreciate the updated laundry/mudroom that offers great storage and plenty of space to do laundry. The second-floor loft is an ideal space for a recreation room, playroom, or home office. Primary suite with impressive vaulted ceilings and large windows. Ensuite bathroom featuring dual sinks with separate shower and bathtub. Great closet space too! All of the bedrooms are large and have walk-in closets. The full lookout basement is waiting to be finished and the bathroom is ready to go. Relax on the oversized deck with amazing views of the backyard and protected wetlands. New asphalt driveway! 2021 Water Heater and Furnace! Pride of ownership shines through as everything is meticulously maintained and updated. Highly desired schools, close to shopping and entertainment. Come tour today! This house will not last long!
Location
State IL
County Mc Henry
Area Crystal Lake / Lakewood / Prairie Grove
Rooms
Basement Full, English
Interior
Interior Features Vaulted/Cathedral Ceilings, Wood Laminate Floors, First Floor Laundry
Heating Natural Gas, Forced Air
Cooling Central Air
Fireplaces Number 1
Fireplaces Type Wood Burning
Equipment Humidifier, TV-Cable, CO Detectors, Ceiling Fan(s), Sump Pump
Fireplace Y
Appliance Range, Microwave, Dishwasher, Refrigerator, Washer, Dryer, Disposal, Stainless Steel Appliance(s)
Laundry Gas Dryer Hookup, In Unit, Sink
Exterior
Exterior Feature Deck, Patio, Brick Paver Patio, Storms/Screens
Parking Features Attached
Garage Spaces 2.0
Community Features Park, Lake, Curbs, Sidewalks, Street Lights, Street Paved
Roof Type Asphalt
Building
Lot Description Wetlands adjacent
Sewer Public Sewer
Water Public
New Construction false
Schools
Elementary Schools West Elementary School
Middle Schools Richard F Bernotas Middle School
High Schools Crystal Lake Central High School
School District 47 , 47, 155
Others
HOA Fee Include Other
Ownership Fee Simple
Special Listing Condition None
Read Less
Want to know what your home might be worth? Contact us for a FREE valuation!

Our team is ready to help you sell your home for the highest possible price ASAP

© 2025 Listings courtesy of MRED as distributed by MLS GRID. All Rights Reserved.
Bought with Beth Repta • Keller Williams Success Realty





