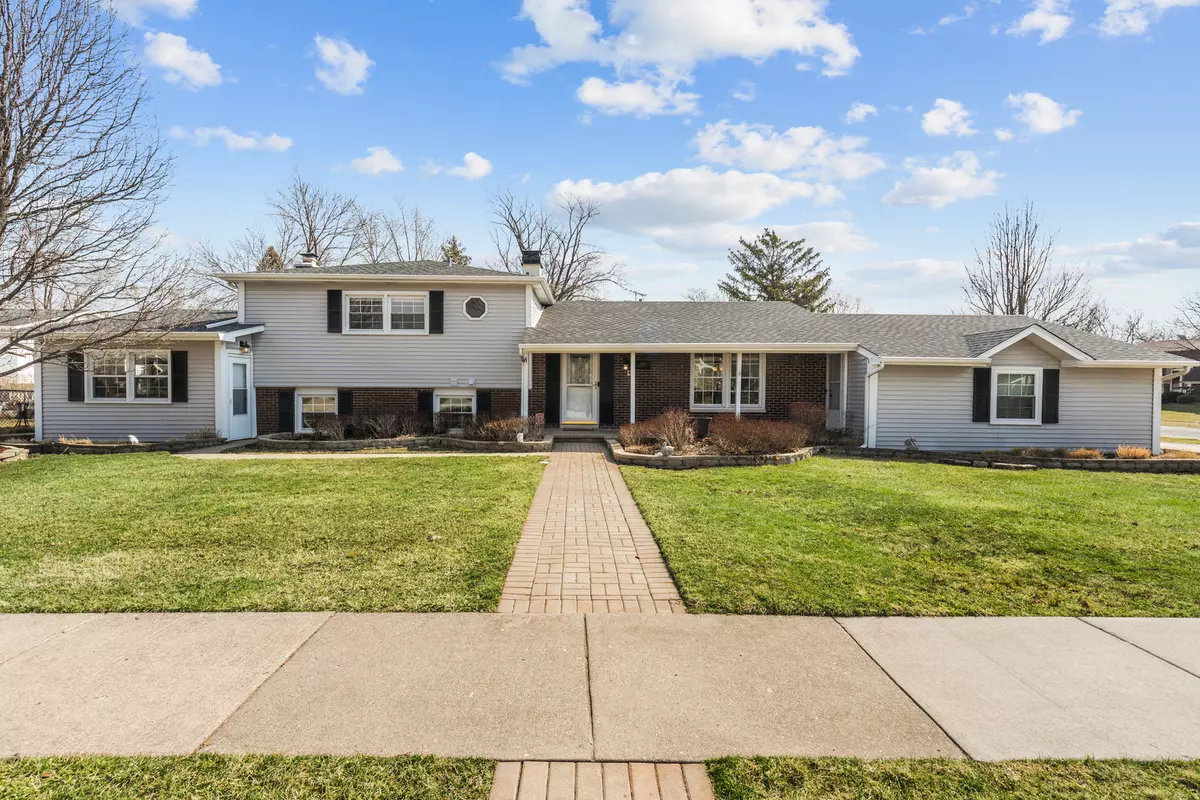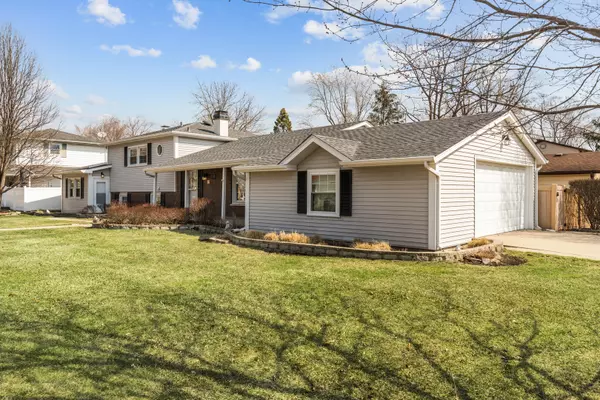$366,000
$349,000
4.9%For more information regarding the value of a property, please contact us for a free consultation.
1143 Harvard LN Buffalo Grove, IL 60089
3 Beds
2 Baths
1,946 SqFt
Key Details
Sold Price $366,000
Property Type Single Family Home
Sub Type Detached Single
Listing Status Sold
Purchase Type For Sale
Square Footage 1,946 sqft
Price per Sqft $188
Subdivision Cambridge Of Buffalo Grove
MLS Listing ID 11333383
Sold Date 04/29/22
Style Bi-Level, Traditional
Bedrooms 3
Full Baths 2
Year Built 1969
Annual Tax Amount $8,428
Tax Year 2020
Lot Size 8,102 Sqft
Lot Dimensions 8120
Property Description
You will fall in love from the minute you walk in. The 28x13 bonus room/home office/recreation room has its own separate entrance. Gorgeous hardwood flooring and a lovely neutral palette is featured throughout most of this immaculately maintained, welcoming home. The updated eat-in kitchen features stainless steel appliances, an abundance of expertly finished custom cabinetry, tons of natural light and direct access to the spacious deck and lush green backyard. The family room contains a cozy brick-surround fireplace to relax around with your loved ones. A tidy laundry room with a laundry chute, perfectly updated full bathroom and the spacious bonus room are also conveniently nearby. The grand master bedroom upstairs has an abundance of closet space and its own private access to the shared master bathroom with dual sinks. Two more generously sized bedrooms also utilize the full bathroom upstairs. Find your solace out on the deck/patio with the added comfort of the fenced in backyard where your children and pets can safely play as you admire your professionally landscaped yard. Fantastic location near Cambridge Park & pond with proximity to shopping, dining and Metra. Excellent award-winning schools. Every attention to detail has been done with love in this home. Make it yours!
Location
State IL
County Cook
Area Buffalo Grove
Rooms
Basement None
Interior
Interior Features Hardwood Floors, Built-in Features, Open Floorplan, Some Carpeting
Heating Natural Gas, Forced Air
Cooling Central Air
Fireplaces Number 1
Fireplaces Type Wood Burning, Attached Fireplace Doors/Screen
Equipment Humidifier, TV-Cable, CO Detectors, Ceiling Fan(s), Sump Pump
Fireplace Y
Appliance Range, Microwave, Dishwasher, Refrigerator, Washer, Dryer, Stainless Steel Appliance(s)
Laundry In Unit, Laundry Chute, Sink
Exterior
Exterior Feature Deck, Patio, Porch, Storms/Screens
Parking Features Attached
Garage Spaces 2.5
Community Features Park, Lake, Curbs, Sidewalks, Street Lights, Street Paved
Roof Type Asphalt
Building
Lot Description Corner Lot, Fenced Yard, Landscaped, Mature Trees
Sewer Public Sewer
Water Lake Michigan, Public
New Construction false
Schools
Elementary Schools Booth Tarkington Elementary Scho
Middle Schools Jack London Middle School
High Schools Wheeling High School
School District 21 , 21, 214
Others
HOA Fee Include None
Ownership Fee Simple
Special Listing Condition None
Read Less
Want to know what your home might be worth? Contact us for a FREE valuation!

Our team is ready to help you sell your home for the highest possible price ASAP

© 2025 Listings courtesy of MRED as distributed by MLS GRID. All Rights Reserved.
Bought with Marla Schneider • Coldwell Banker Realty





