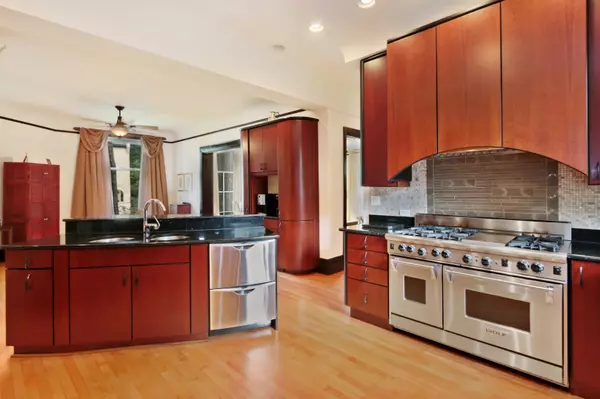$925,000
$999,999
7.5%For more information regarding the value of a property, please contact us for a free consultation.
59 MACARTHUR LOOP Highland Park, IL 60035
6 Beds
5.5 Baths
5,418 SqFt
Key Details
Sold Price $925,000
Property Type Single Family Home
Sub Type Detached Single
Listing Status Sold
Purchase Type For Sale
Square Footage 5,418 sqft
Price per Sqft $170
Subdivision Fort Sheridan
MLS Listing ID 10339027
Sold Date 05/12/22
Style Traditional
Bedrooms 6
Full Baths 5
Half Baths 1
HOA Fees $111/qua
Year Built 1895
Annual Tax Amount $28,296
Tax Year 2020
Lot Size 0.360 Acres
Lot Dimensions 15682
Property Description
Historic Captain's mansion with Lake Michigan and ravine views! Updated to maintain a sense of history and provide all amenities for today's lifestyle, tall ceilings, millwork, beautiful architectural details. Expanded to include a chef's kitchen, all stainless appliances including Sub-Zero refrigerator, Wolf range and built in electric oven with convection and microwave, granite, center island with prep sink, pasta faucet. Soaring living room with fireplace, windows stream sunlight in spacious family room, step out to Trek deck for lake views. Second level family room with fireplace and wet bar for entertaining. Master suite with walk-in closet and deep soaking tub in private master bathroom. Third level has space for an office, three large bedrooms, or movie theater. Elevator runs from basement to first and second floors. Sauna, tons of storage space, workshop, 4 car garage. Short distance to train, restaurants, biking and walking trails, beach, nature.
Location
State IL
County Lake
Area Highland Park
Rooms
Basement Full
Interior
Interior Features Sauna/Steam Room, Bar-Wet, Elevator, Hardwood Floors, First Floor Bedroom, First Floor Full Bath
Heating Natural Gas, Forced Air
Cooling Central Air
Fireplaces Number 2
Fireplaces Type Wood Burning, Gas Starter
Equipment Humidifier, Security System, Ceiling Fan(s)
Fireplace Y
Appliance Double Oven, Range, Microwave, Dishwasher, Refrigerator, High End Refrigerator, Washer, Dryer, Stainless Steel Appliance(s)
Exterior
Exterior Feature Deck
Parking Features Attached
Garage Spaces 4.0
Community Features Lake, Curbs, Street Lights, Street Paved
Roof Type Asphalt
Building
Lot Description Forest Preserve Adjacent
Sewer Public Sewer
Water Public
New Construction false
Schools
Elementary Schools Wayne Thomas Elementary School
Middle Schools Northwood Junior High School
High Schools Highland Park High School
School District 112 , 112, 113
Others
HOA Fee Include Other
Ownership Fee Simple w/ HO Assn.
Special Listing Condition List Broker Must Accompany
Read Less
Want to know what your home might be worth? Contact us for a FREE valuation!

Our team is ready to help you sell your home for the highest possible price ASAP

© 2025 Listings courtesy of MRED as distributed by MLS GRID. All Rights Reserved.
Bought with Susan Amory Weninger • @properties Christie's International Real Estate





