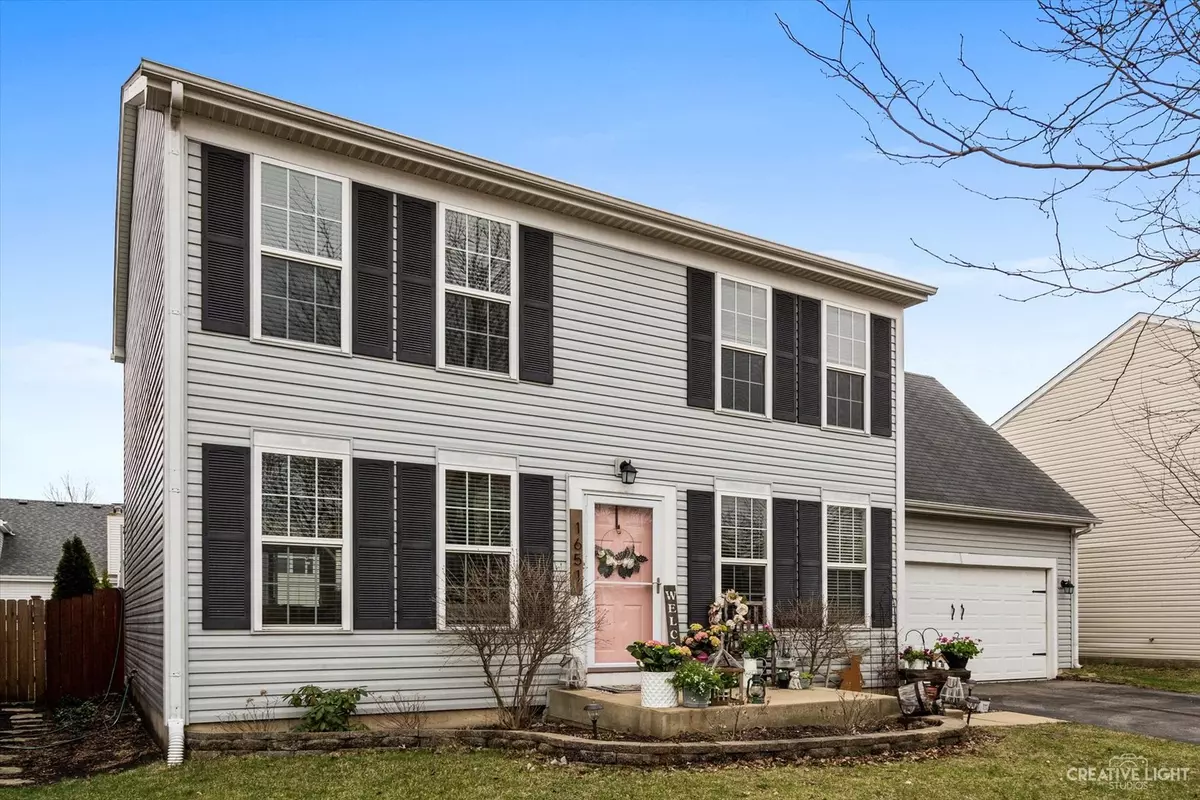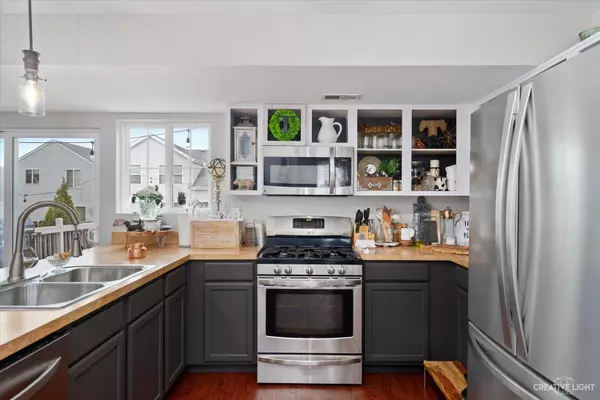$310,000
$285,000
8.8%For more information regarding the value of a property, please contact us for a free consultation.
1651 Plum Tree LN Aurora, IL 60504
4 Beds
2.5 Baths
1,828 SqFt
Key Details
Sold Price $310,000
Property Type Single Family Home
Sub Type Detached Single
Listing Status Sold
Purchase Type For Sale
Square Footage 1,828 sqft
Price per Sqft $169
Subdivision Hometown
MLS Listing ID 11366415
Sold Date 05/13/22
Bedrooms 4
Full Baths 2
Half Baths 1
HOA Fees $84/mo
Year Built 2008
Annual Tax Amount $4,886
Tax Year 2020
Lot Size 6,525 Sqft
Lot Dimensions 60X105X57X126
Property Description
Multiple offers received. Highest/best due by 10am 4/10Welcome home! This beautifully maintained 4 bedroom, 2.1 bath home with spacious loft if ready for new owners. Durable Luxury vinyl floors throughout the first floor. Updated kitchen with stainless steel appliances and abundant cabinet and counter space. Neutral paint throughout, spacious bedrooms with plenty of closet space. Partially finished basement awaits your finishing touches. Private, fenced yard with deck for enjoying those warm summer nights. Conveniently located and priced to sell, don't miss your chance on this beautiful home!
Location
State IL
County Kane
Area Aurora / Eola
Rooms
Basement Full
Interior
Interior Features Wood Laminate Floors, First Floor Laundry, Walk-In Closet(s)
Heating Natural Gas, Forced Air, Zoned
Cooling Central Air
Equipment CO Detectors, Ceiling Fan(s)
Fireplace N
Appliance Range, Microwave, Dishwasher, Refrigerator, Washer, Dryer, Disposal, Stainless Steel Appliance(s)
Laundry In Unit
Exterior
Exterior Feature Deck
Parking Features Attached
Garage Spaces 2.0
Community Features Park, Curbs, Sidewalks, Street Lights, Street Paved
Roof Type Asphalt
Building
Lot Description Common Grounds, Cul-De-Sac, Fenced Yard
Sewer Public Sewer
Water Public
New Construction false
Schools
Elementary Schools Olney C Allen Elementary School
Middle Schools Henry W Cowherd Middle School
High Schools East High School
School District 131 , 131, 131
Others
HOA Fee Include Insurance
Ownership Fee Simple w/ HO Assn.
Special Listing Condition None
Read Less
Want to know what your home might be worth? Contact us for a FREE valuation!

Our team is ready to help you sell your home for the highest possible price ASAP

© 2025 Listings courtesy of MRED as distributed by MLS GRID. All Rights Reserved.
Bought with Naveenasree Ganesan • john greene, Realtor





