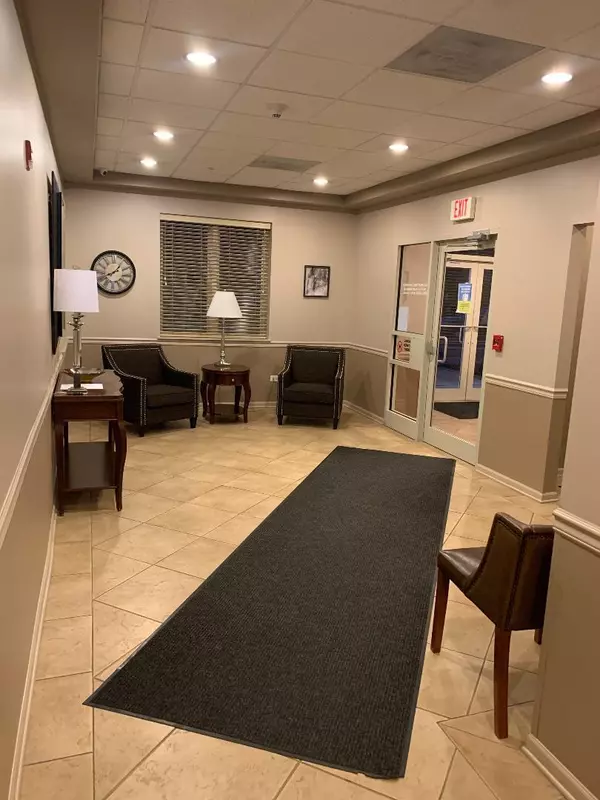$340,000
$334,900
1.5%For more information regarding the value of a property, please contact us for a free consultation.
430 S Western AVE #403 Des Plaines, IL 60016
3 Beds
2 Baths
1,817 SqFt
Key Details
Sold Price $340,000
Property Type Condo
Sub Type Condo
Listing Status Sold
Purchase Type For Sale
Square Footage 1,817 sqft
Price per Sqft $187
Subdivision Stone Gate
MLS Listing ID 11382264
Sold Date 05/17/22
Bedrooms 3
Full Baths 2
HOA Fees $463/mo
Year Built 2006
Annual Tax Amount $5,356
Tax Year 2020
Lot Dimensions COMMON
Property Description
Beautiful 3bed/2bath 1817 sq. ft. condo in DesPlaines. The corner unit offers an open floor plan & spacious sun-filled rooms. Living room, dining room, kitchen with hardwood floors. The kitchen is upgraded with new off-white cabinets, Top of line SS appliances, Quartz countertops, and a huge peninsula for entertainment. Master bedroom with double vanity bath and walk-in closet. Spacious 2nd and third bedroom with the second bath. Lots of closets!!! All walls and trims are professionally painted. Large balcony with views of courtyard and gazebo. Two indoor heated parking spaces and private storage. Convenient full-size laundry in the unit with utility sink and brand new washer and dryer. Visitors parking out front. Assmt includes cable tv with premium channels and high-speed internet. Come and take a look You will love it.
Location
State IL
County Cook
Area Des Plaines
Rooms
Basement None
Interior
Interior Features Laundry Hook-Up in Unit, Storage, Walk-In Closet(s), Open Floorplan, Drapes/Blinds, Lobby
Heating Natural Gas, Forced Air, Radiant
Cooling Central Air
Equipment TV-Cable, TV Antenna, Security System, Intercom, Fire Sprinklers, CO Detectors, Ceiling Fan(s)
Fireplace N
Appliance Range, Microwave, Dishwasher, Refrigerator, Washer, Dryer, Disposal
Laundry In Unit, Sink
Exterior
Exterior Feature Balcony, End Unit
Parking Features Attached
Garage Spaces 2.0
Amenities Available Elevator(s), Storage, Security Door Lock(s)
Building
Story 7
Sewer Public Sewer
Water Lake Michigan
New Construction false
Schools
Elementary Schools North Elementary School
Middle Schools Chippewa Middle School
High Schools Maine West High School
School District 62 , 62, 207
Others
HOA Fee Include Heat, Water, Gas, Parking, Insurance, Security, TV/Cable, Exterior Maintenance, Lawn Care, Scavenger, Snow Removal, Internet
Ownership Condo
Special Listing Condition None
Pets Allowed Cats OK, Dogs OK
Read Less
Want to know what your home might be worth? Contact us for a FREE valuation!

Our team is ready to help you sell your home for the highest possible price ASAP

© 2025 Listings courtesy of MRED as distributed by MLS GRID. All Rights Reserved.
Bought with Venera Cameron • Real 1 Realty





