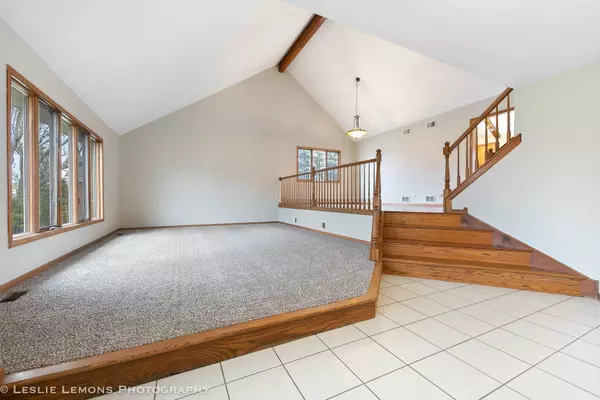$475,000
$475,000
For more information regarding the value of a property, please contact us for a free consultation.
17027 Meadowcrest DR Homer Glen, IL 60491
4 Beds
3 Baths
4,195 SqFt
Key Details
Sold Price $475,000
Property Type Single Family Home
Sub Type Detached Single
Listing Status Sold
Purchase Type For Sale
Square Footage 4,195 sqft
Price per Sqft $113
Subdivision Meadowcrest
MLS Listing ID 11381252
Sold Date 05/19/22
Bedrooms 4
Full Baths 3
HOA Fees $9/ann
Year Built 1992
Annual Tax Amount $13,566
Tax Year 2020
Lot Size 0.500 Acres
Lot Dimensions 89X195
Property Description
Sophisticated living @ it's finest in this gorgeous 4 bedroom PLUS den and 3 bath brick home located in Meadowcrest subdivision. Relax on the massive deck overlooking mature trees and open space...or play basketball on your own concrete court! Great to enjoy and entertain on summer nights! The kitchen has stainless steel appliances and granite countertops. It also overlooks the family room and has a separate dining area...perfect for entertaining and formal dinner parties. 4 season room w wet bar and fireplace...the space and floorplan is fantastic and flows nicely. In-law suite with full bath located on the main level with 3 bedrooms upstairs. The master has a huge sitting room or could very easily be a nursery or exercise room. Vaulted ceilings, walk in closets, hardwood floors, neutral paint and carpet to name a few features. Gas fireplace creates a warm & cozy ambiance throughout the year and can be viewed from the 4 season room or the family room. The finished basement is great for extra living & entertaining space. 3 car attached garage allowing for additional storage space. Exterior needs some improvements to deck and siding. Located in award winning school districts, close to trails and parks, and all amenities! A great place to call home!
Location
State IL
County Will
Area Homer Glen
Rooms
Basement Partial
Interior
Interior Features Vaulted/Cathedral Ceilings, Skylight(s), Bar-Wet, Hardwood Floors, First Floor Bedroom, In-Law Arrangement, First Floor Laundry, First Floor Full Bath, Walk-In Closet(s), Open Floorplan, Some Carpeting, Some Wood Floors, Granite Counters, Separate Dining Room
Heating Natural Gas
Cooling Central Air, Zoned
Fireplaces Number 2
Fireplace Y
Exterior
Parking Features Attached
Garage Spaces 3.0
Building
Sewer Public Sewer
Water Lake Michigan
New Construction false
Schools
School District 33 , 33, 205
Others
HOA Fee Include None
Ownership Fee Simple w/ HO Assn.
Special Listing Condition None
Read Less
Want to know what your home might be worth? Contact us for a FREE valuation!

Our team is ready to help you sell your home for the highest possible price ASAP

© 2025 Listings courtesy of MRED as distributed by MLS GRID. All Rights Reserved.
Bought with Maria Miller • Better Homes & Gardens Real Estate





